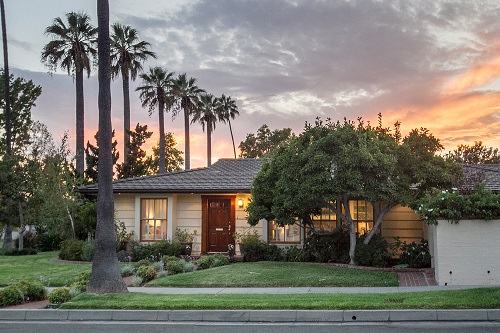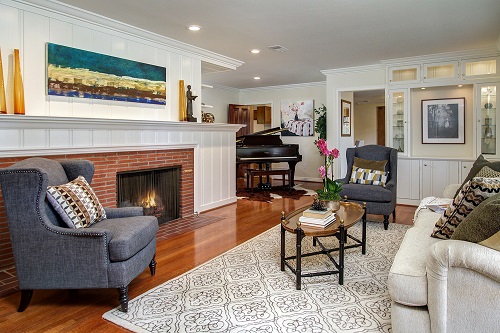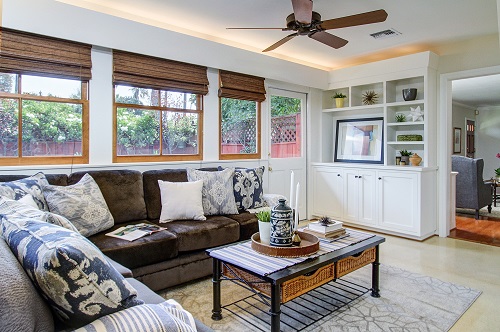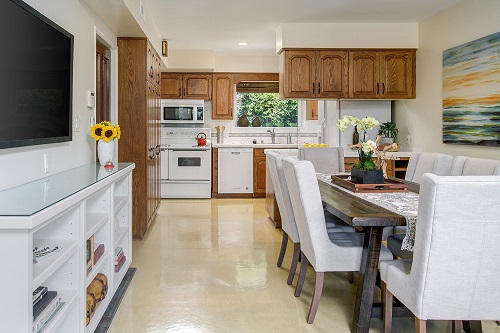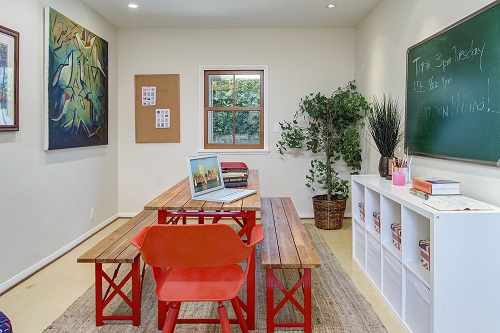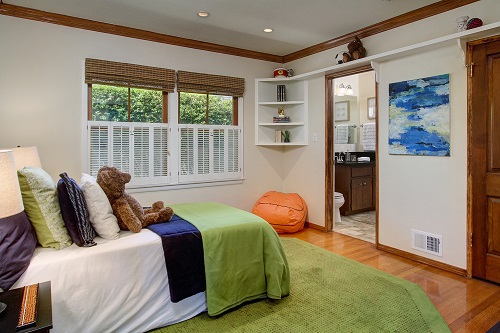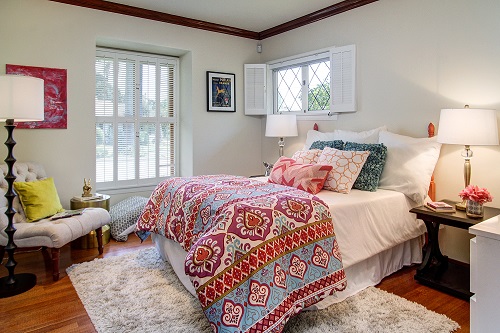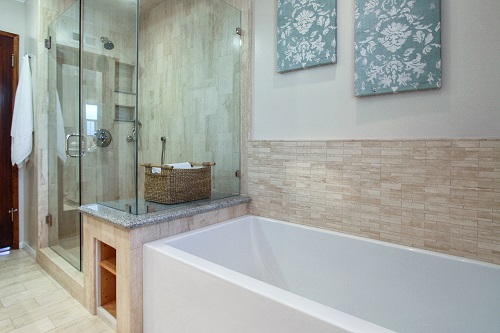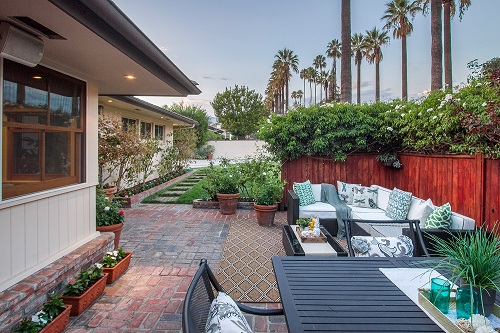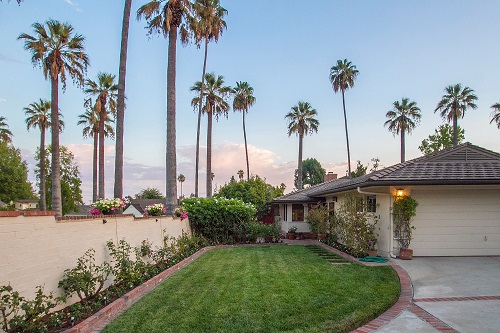|
|
| $1,488,000 |
| Listing Number: 817001789 |
| Status: *SOLD* |
| Listing Provided By : Janice Lee |
| Buyer Represented By: |
| Type: Single Family Home |
| 3 Bed • 2 Bath • 2,000 (*per public record) Sq. Ft. |
|
| 2945 Woodlawn Avenue, San Marino, CA - California, 91108 |
|
Situated on a palm tree-lined street in a quaint neighborhood of San Marino, this classic mid-century has been the pride and joy of the same family for near 60 years. The manicured front yard and brick walkway provide a welcoming prelude to this well-loved and updated home. Upon entering, one is immediately impressed by the stately brick fireplace coupled with a long mantle ledge and beautiful crown moldings in the formal living room. The exquisite built-in bookcase with artistic spot lighting is the perfect home to showcase treasures and collections while the white shutters adorn the expansive windows with the view of the neighborhood. Adjoining the formal living room is the open concept “great room” with a functional kitchen, spacious dining area and family room. An abundance of custom built-ins along the south wall, indirect lighting from the soffit boxes and picturesque windows with rattan roman shades make this “great room” the true heart of the home. Next to the “great room” is the multi-purpose work and play area with wonderful built-in storage and direct access from the 2-car attached garage. It is the perfect hangout space for kids of all ages. The laundry room next to the kitchen has great storage and is updated with tile floor & a new door that leads to the ideal side-yard dog-run. The adjacent remodeled ¾ bath features newer tile floor, frameless shower door and modern fixtures. The south wing presents the private quarters. The “boy’s room” is accented by display ledge shelves on two walls, a good size customized closet, and custom window treatments. The “princess room” is enchanted by a large window offering view of the front yard, and a beautiful leaded diamond glass window with white shutters that invite the greenery in. The master bedroom at the end of the hall is spacious & attractive, and is highlighted by a large customized walk-in closet with sensor lighting. The luxurious, thoughtfully remodeled hall bath showcases granite counter top, gorgeous stone walls, heated travertine floor, a handsome rectangular bathtub, an oversized shower stall with striking frameless shower door & side wall and is centrally located in the bedroom wing. Accessing from the “great room” is the inviting brick patio with matured landscaping that’s the perfect extension of the “indoor-outdoor” living. A brick walkway leads to the large gated concrete motor court with brick ribbon that’s ideal for sports activities. The finished 2-car garage has ample built-in cabinets and shelves. Other appointments include beautifully refinished original hardwood floors, recess lighting throughout, custom interior paint, sophisticated exterior lighting, a central wireless alarm system and many other smart features. This home-sweet-home truly possess harmony of old-world charm and modern comfort!
|
| Lot Size: 8,434 (*per public record) |
| Parking / Garage: 2-Car Attached Garage |
| . . . . . . . . . . . . . . . . . . . . . . . . . . . . . . . . . . . . . . . . . . . . . . . . . |
| . . . . . . . . . . . . . . . . . . . . . . . . . . . . . . . . . . . . . . . . . . . . . . . . . |
| . . . . . . . . . . . . . . . . . . . . . . . . . . . . . . . . . . . . . . . . . . . . . . . . . |
| . . . . . . . . . . . . . . . . . . . . . . . . . . . . . . . . . . . . . . . . . . . . . . . . . |
|
