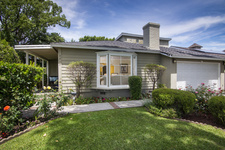|
|
| $1,180,000 |
| Listing Number: 315004314 |
| Status: *SOLD* |
| Listing Provided By : Janice Lee & Angela Liang |
| Buyer Represented By: |
| Type: Single Family Home |
| 3 Bed • 2.5 Bath • 2,230 Sq. Ft. |
|
| 3215 George Circle, Pasadena, CA, 91107 |
|
Located in the award-winning San Marino School District, this pristine, well-appointed home has been beautifully updated and maintained by the current owner. The manicured front yard lined with rose bushes welcomes one to the charming brick porch and entry. The comfortable floor plan offers a gorgeous living room with an angled fireplace with decorative mantel, crown molding, a sparkling ceiling light and an impressive bay window with view of the front garden. Adjacent is the inviting dining room anchored by a striking chandelier. Beyond the dining room is the remodeled kitchen with quartz countertop, GE Profile stainless steel appliances, a water filtration system near the double stainless steel sink, and ample counter and cabinet spaces, including a built-in wine rack and work desk. The heart of the home is the huge sun-filled family room with one wall consisting of a built-in entertainment center and bookcases/shelves, custom drapery, ceiling fan/light, and sliding doors offering easy access to the sweeping wood deck patio, extending the indoor/outdoor living area and perfect for entertaining. Conveniently located next to the family room is a powder room highlighted with a glass sink. A large laundry room connects to the 2-car attached garage. The west wing of the first floor contains private sleeping quarters with two cozy bedrooms that share an updated full bath. Both bedrooms have ceiling light, wall-to-wall carpet, and plantation shutters. In addition, one of the bedrooms has a mirror wardrobe and built-in shelves and cabinet. The staircase with open, high ceiling, clerestory windows, and a chandelier invites one to the expansive master suite on the 2nd floor. This private retreat has tree top views of the yard through the plantation shutter windows and features ceiling lights and crown molding. In addition, there is a custom master bath fitted with classic marble floors, dual vanity, a clawfoot tub, and a separate shower with subway tiles, marble accents, and frameless shower door. A large walk-in closet with built-in shelves is the perfect final touch. Other architectural highlights of the property include wood flooring, recessed lights, and custom paint. This home exudes pride of ownership and is move-in ready for the new owners to enjoy for years to come!
|
| . . . . . . . . . . . . . . . . . . . . . . . . . . . . . . . . . . . . . . . . . . . . . . . . . |
| . . . . . . . . . . . . . . . . . . . . . . . . . . . . . . . . . . . . . . . . . . . . . . . . . |
| . . . . . . . . . . . . . . . . . . . . . . . . . . . . . . . . . . . . . . . . . . . . . . . . . |
| . . . . . . . . . . . . . . . . . . . . . . . . . . . . . . . . . . . . . . . . . . . . . . . . . |
|









