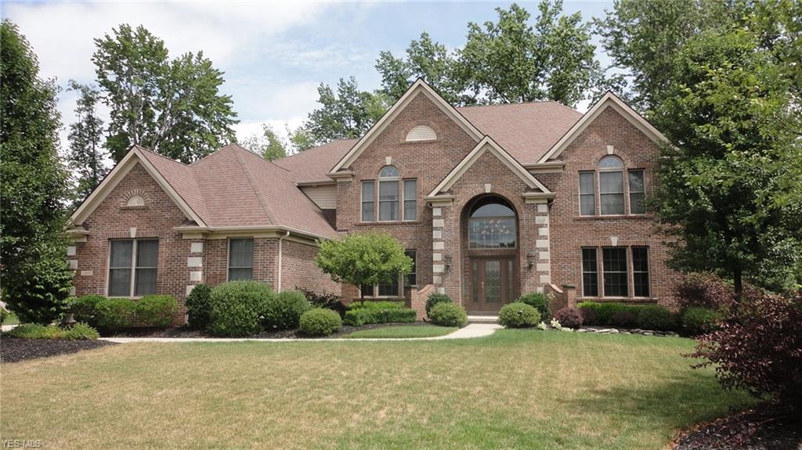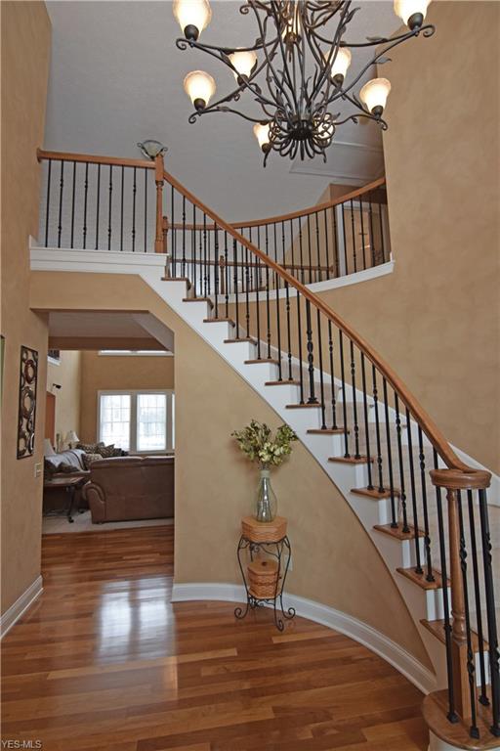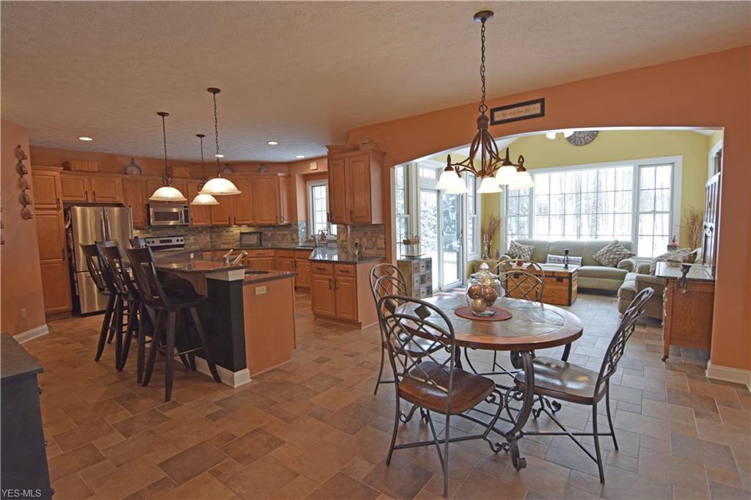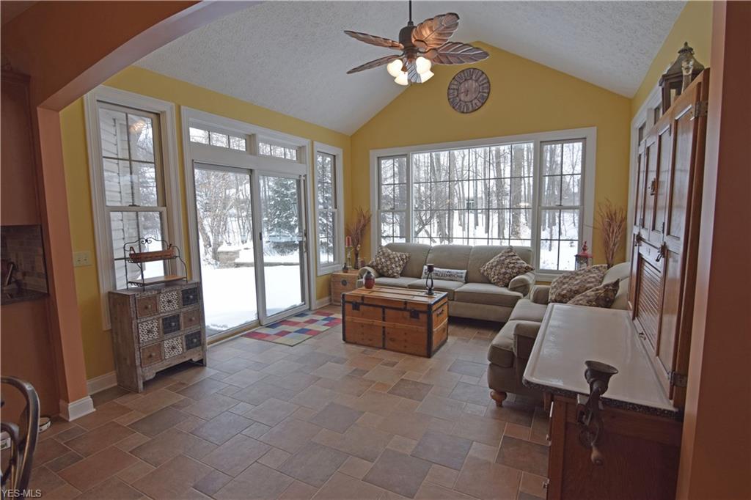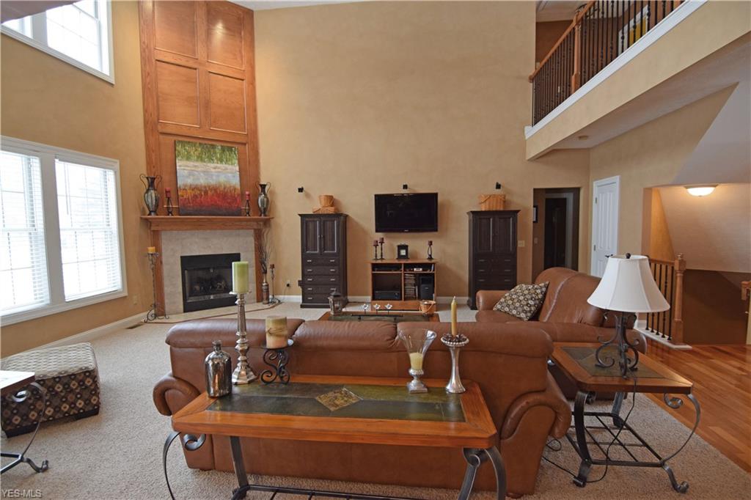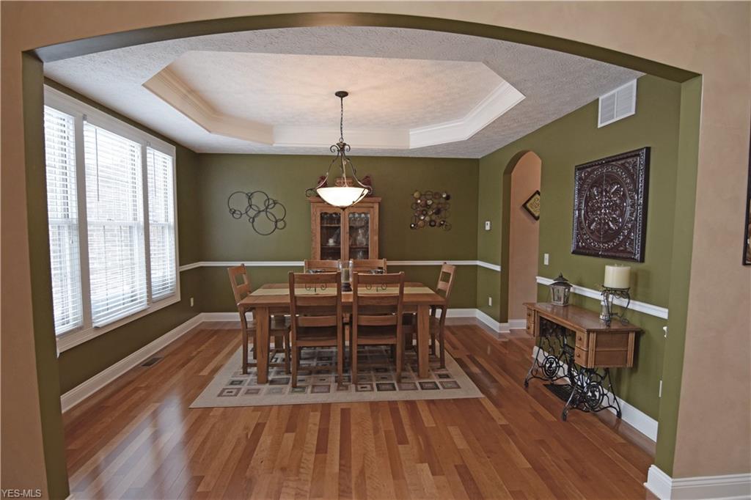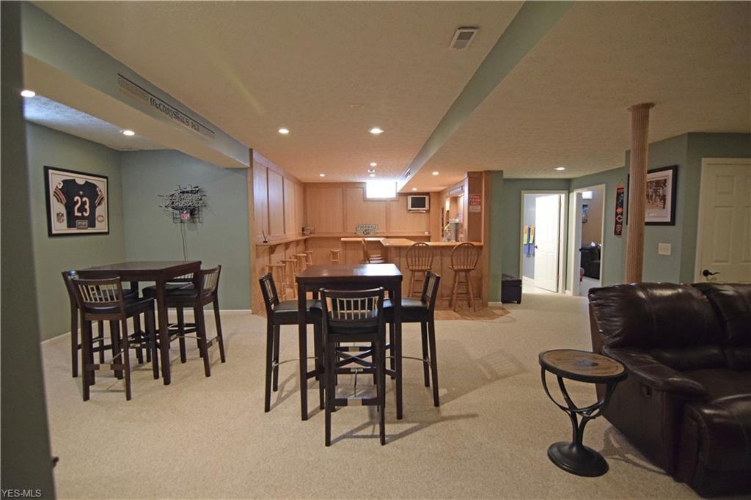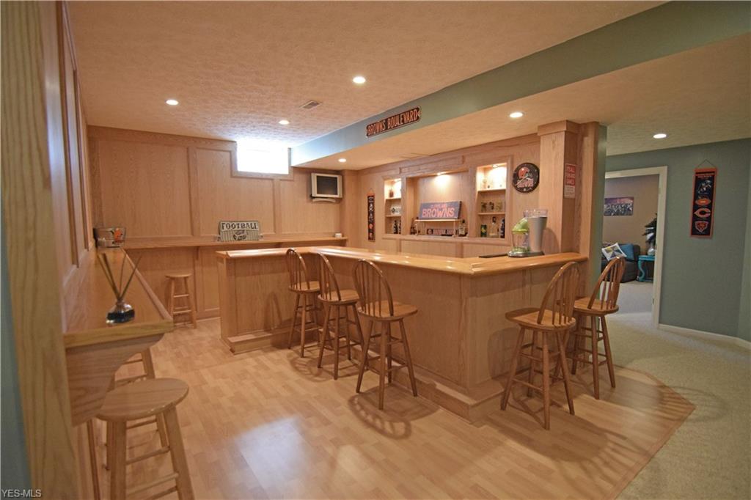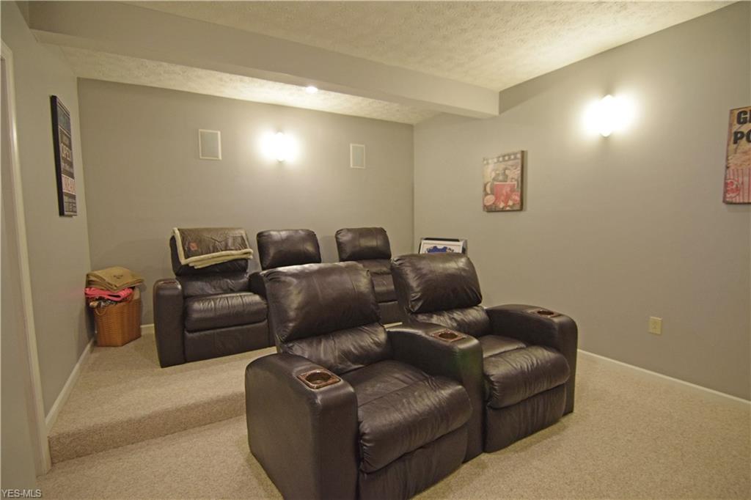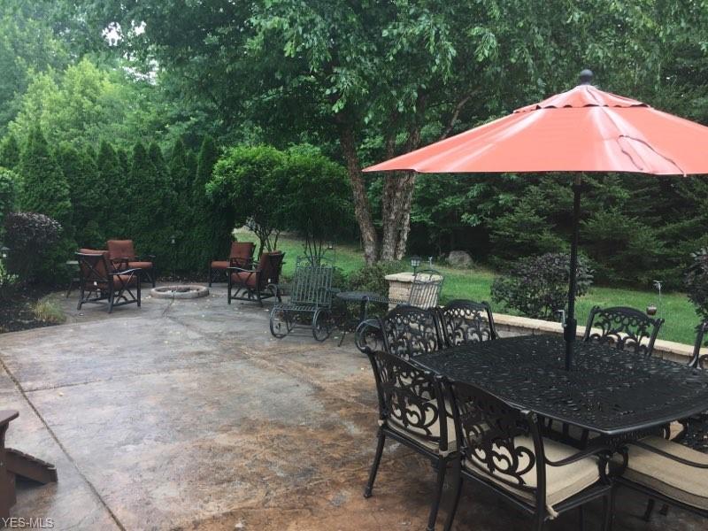|
|
| $575,000 |
| Listing Number: 4064976 |
| Status: *SOLD* |
| Listing Provided By : Parkview Homes Realty - Misty Jacobs |
| Buyer Represented By: |
| Type: Single Family Home |
| 5 Bed • 5 Bath • 6,262 Sq. Ft. |
|
| 11837 N. Churchill Way, Strongsville, OH, 4149 |
|
Beautiful Benson Design with 6,262 Total Sq Ft Nestled on a Private Cul-de-Sac! The 2-Story Foyer has Cherry Hardwood Floors and Custom Circular Staircase w/Wrought Iron Spindles and New Front Door (2017). Formal Dining Rm complete with Tray Ceiling and Butler Pantry w/Wine Rack. Large Gourmet Kitchen complete with Stainless Steel Appliances, Granite Countertops, Maple Cabinetry w/Crown Molding, New Backsplash (2017) and Large Breakfast Bar complete with Vegetable Sink. Vaulted Sunroom with an abundance of glass! 2-Story Great Room w/Custom Trim Detail Above the Fireplace and Surround Sound. Glass French Doors to Den w/Built in Bookcases. 1st Floor Bedroom w/Full Bath. Vaulted Master Suite w/Glamour Bath & Large Walk-In Closet. Vaulted 2nd Floor Bedrooms (all with attached full baths). Full Finished 9' Poured Basement complete with Custom Wetbar and Home Theatre. New hot water tank (2018) and new A/C (2017) 5 Bedrooms, 5 Full Baths w/3 Car Side Entry Garage. Private Setting w/Stamped Concrete patio w/Firepit. Westwood Farms Subdivsion w/Pool, Clubhouse, Tennis & Basketball Courts and Playground. Close Proximity (5.2 Miles) to Cleveland Pro Football Practice Facility & Offices.
|
| . . . . . . . . . . . . . . . . . . . . . . . . . . . . . . . . . . . . . . . . . . . . . . . . . |
| . . . . . . . . . . . . . . . . . . . . . . . . . . . . . . . . . . . . . . . . . . . . . . . . . |
| . . . . . . . . . . . . . . . . . . . . . . . . . . . . . . . . . . . . . . . . . . . . . . . . . |
| . . . . . . . . . . . . . . . . . . . . . . . . . . . . . . . . . . . . . . . . . . . . . . . . . |
|
