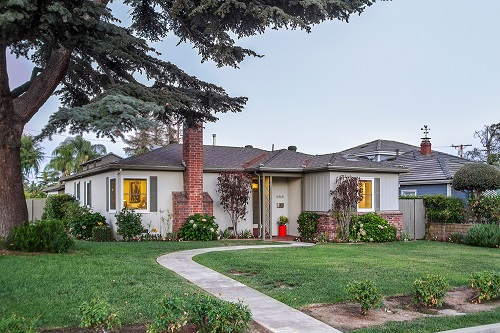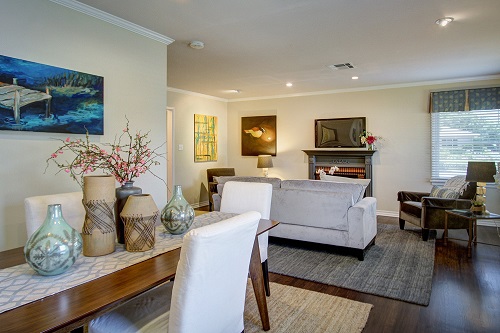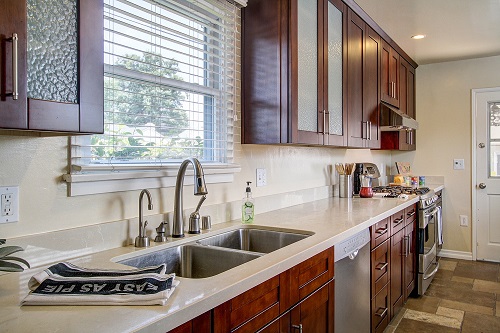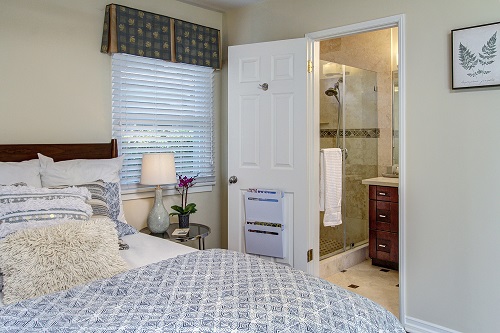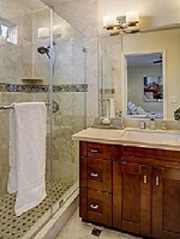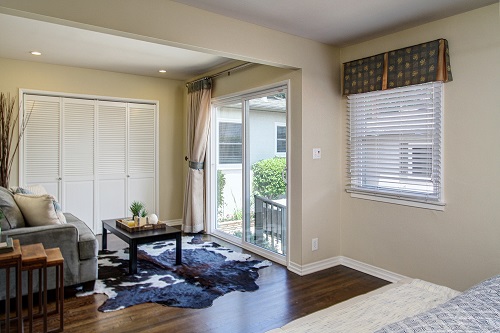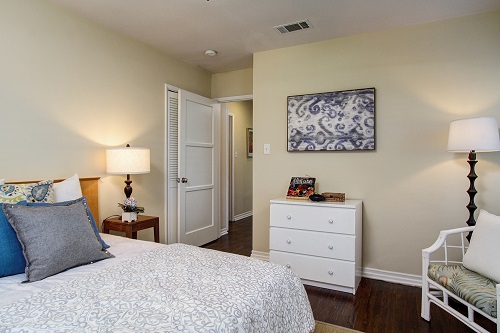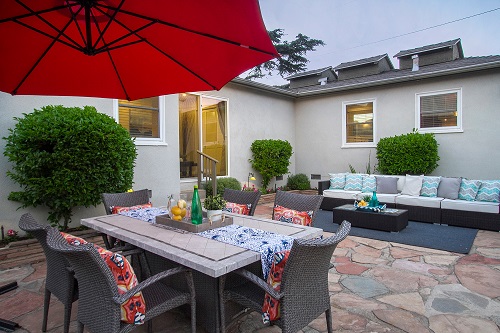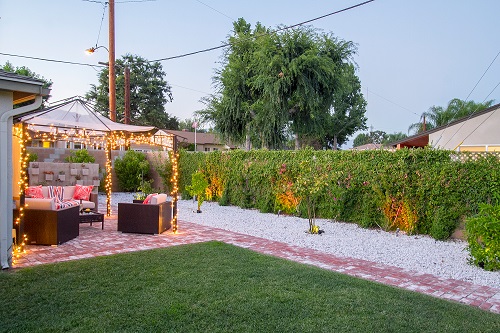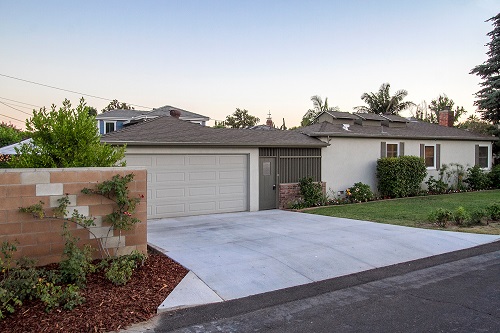|
|
| $680,000 |
| Listing Number: 817000974 |
| Status: *SOLD* |
| Listing Provided By : Janice Lee |
| Buyer Represented By: |
| Type: Single Family Home |
| 2 Bed • 2 Bath • 1,190 Sq.Ft. (Measured) Sq. Ft. |
|
| 6468 North Willard Avenue, San Gabriel, CA - California, 91775 |
|
Located in a quiet neighborhood, this charming home was totally and thoughtfully renovated by the current owner in 2010. The complete remodeling included professional int/ext paint, copper plumbing, central air and heat with new duct work, double paned windows, tankless water heater, updated 220amp electrical and recessed lighting throughout. The property is situated in desirable northern San Gabriel, just minutes away from Wilson Elementary School, a California Distinguished School. The expansive and beautifully landscaped yard and paved walkway welcome one to the entry. The foyer separates the house into 2 zones; the public and private spaces. To the left is the public area featuring an inviting “great” room, anchored by a handsome brick-lined fireplace with molded mantel and multiple windows with custom treatments. The dining area leads to a tastefully remodeled galley kitchen with stainless steel Bosch dishwasher, LG Panorama refrigerator, GE Profile range/oven, built-in instant hot water dispenser, quartz counters, custom built cabinets, travertine flooring, a large window that overlooks the large courtyard, and another window above the double sinks with a view of the quaint neighborhood. A door accessing the breezeway connects to the garage and an attached, separate laundry room (70sq.ft.) complete with utility sink, travertine floor & its own A/C unit. To the right of the foyer is the private space, featuring a totally rebuilt hall bath with designer travertine flooring and a shower over the tub. The front bedroom features 2 windows with custom treatments, a ceiling fan light, and a free standing wall-length mirrored wardrobe in addition to a built-in closet. The spacious master suite is filled with natural light and showcases a newer master bathroom with a large shower with frameless door, ceiling fan/light, custom window treatments, ample closet space, and a cozy sitting area with a view of and access to the central courtyard. The central courtyard, with beautiful flagstone, is virtually an extension of the living space, housing large outdoor dining and seating zones! A brick walk-way connects the central courtyard to the professionally designed backyard with brick patio perfect for more outdoor entertaining. This charming traditional is turnkey, and yet with its large lot size, offers endless possibilities!
|
| Lot Size: 7,722 Sq.Ft. (Per assessor) |
| Parking / Garage: 2-Car Garage |
| . . . . . . . . . . . . . . . . . . . . . . . . . . . . . . . . . . . . . . . . . . . . . . . . . |
APPLIANCES
Washer, Dryer, Dishwasher |
| . . . . . . . . . . . . . . . . . . . . . . . . . . . . . . . . . . . . . . . . . . . . . . . . . |
FEATURES
Fireplace, Central Air, Hardwood Floors, Laundry Room |
| . . . . . . . . . . . . . . . . . . . . . . . . . . . . . . . . . . . . . . . . . . . . . . . . . |
| . . . . . . . . . . . . . . . . . . . . . . . . . . . . . . . . . . . . . . . . . . . . . . . . . |
|
