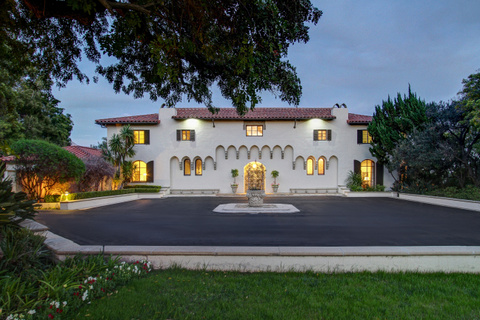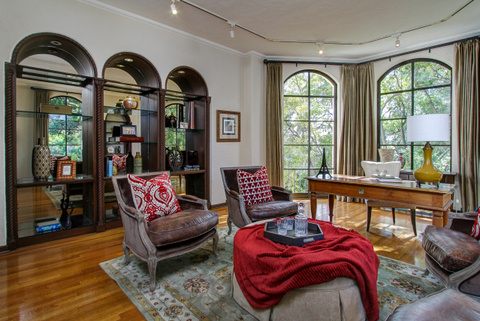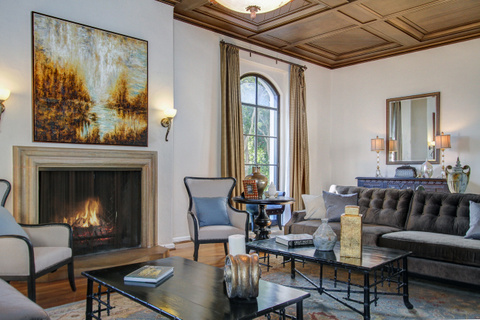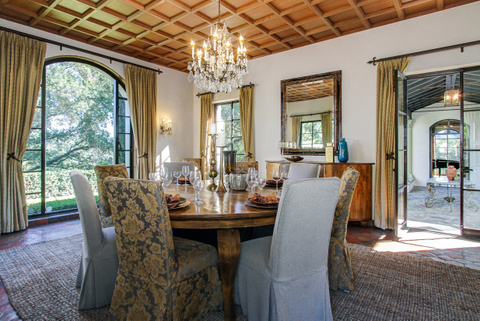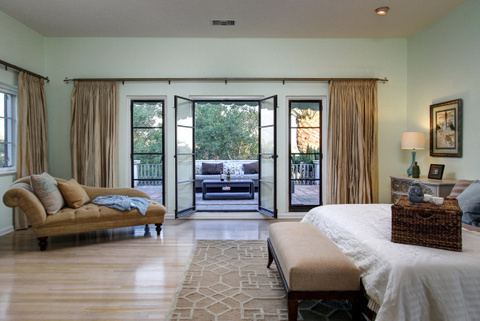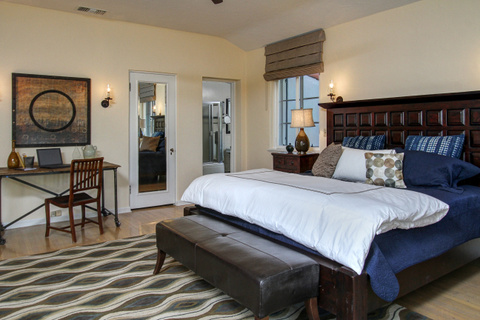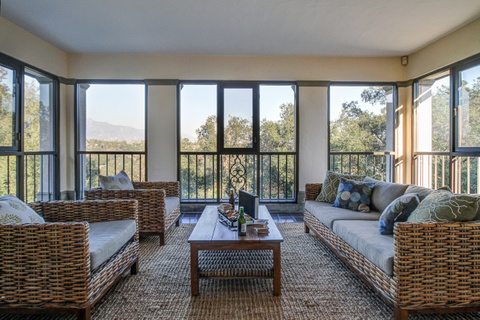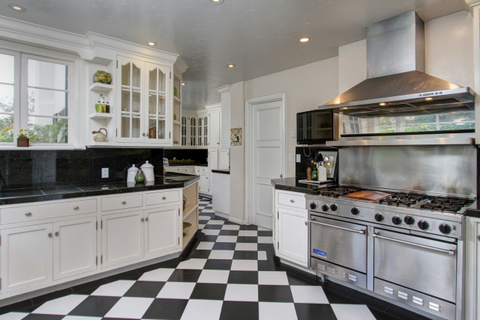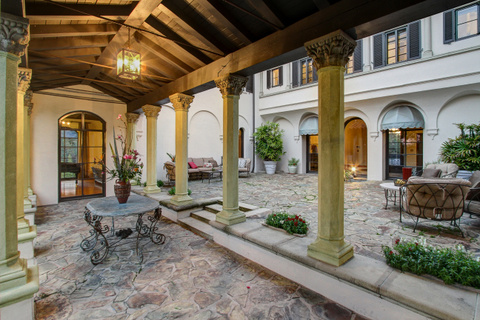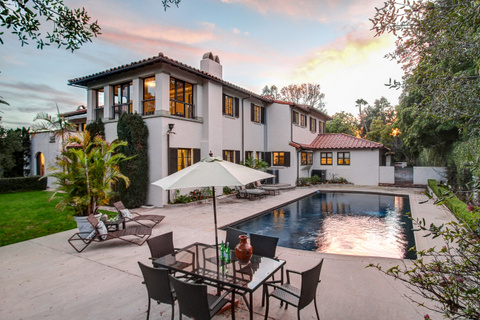|
|
| $6,998,000 |
| Listing Number: 317001675 |
| Status: *SOLD* |
| Listing Provided By : Janice Lee |
| Buyer Represented By: |
| Type: Single Family Home |
| 6 Bed • 6.5 Bath • 8,573 (per assessor) + 251 (Guest Quarters, per REST) + 866 (3-Car Detached Garage, per REST) Sq. Ft. |
|
| 488 South San Rafael Avenue, Pasadena, CA, 91105 |
|
Prominently situated on the west bank of the Arroyo Seco, this spectacular villa is reminiscent of Southern European architecture and is an inspiring example of the renowned Southern California architectural firm Marston, Van Pelt, and Maybury. Behind the stately gate and thru the meandering driveway graced by professionally landscaped grounds is the impressive motor court anchored by an original concrete flower pot. Featuring a u-shaped plan with central courtyard, one is welcomed with a grand reception hall highlighted by vintage Batchelder tile floors and an impressive stair to the second level. On the right side of the hall is the elevator, an elegant powder room, and an inviting library with amazing high-arched windows that jut into the lush foliage and a corner fireplace with cast stone detailing found in Mediterranean homes of the 16th century. Adjacent to the library is the magnificent step-down living room with walnut coffered ceiling and large-scale fireplace with cast stone surround. There are French doors from the living room that lead to a dramatic loggia that crosses the central courtyard and connects to the formal dining room. The gracious formal dining room has a fireplace with an intricately carved decorative paneling, signature walnut coffered ceilings, hexagonal Batchelder tile floors, and an arched picture window, perfectly framing the spectacular views of the Arroyo and San Gabriel Mountains beyond. Off of the Batchelder tiled hallway leading to the dining room is the butler�s pantry with extensive cabinet space, which connects to the efficient kitchen with commercial-grade Viking range, newer Sub-Zero refrigerator, and vintage inspired black and white checkered floor. The main level is complete with a light-filled breakfast room, an oversized laundry room, two staff bedrooms and a full bathroom. The main stairway that leads to the second floor is at the north end of the reception hall and features unique cloister-style columns of cast stone and arched windows with leaded glass that reveal the renaissance architecture of the estate. The south wing houses the enormous master suite with a sitting room, dual bathrooms, generous walk-in closets, sleeping quarters, and a terrace that boasts some of the finest views in Pasadena. Adjacent to the master suite is the cozy den with a decorative fireplace and built-in shelves. There are two additional grand-sized bedroom suites; one adjoins a sunroom with breathtaking views. A linen room with built-in cabinets completes the north wing. The main house is finished with an extensive lower level with multiple storage rooms, including a safe/vault room, rumpus/billiard room with fireplace, kitchenette, wine tasting room, and � bath. The rumpus room opens to a beautiful outside patio and gardens. This amazing estate is complete with a guest cottage, highlighted by a private courtyard, that adjoins the detached 3-car garage. The lushly landscaped grounds encompass 2.16 acres of land and include 3 security gates and circular driveway, a resurfaced sparkling pool, multiple patios and vistas. The huge backyard features garden paths perfect for strolling on a warm summer evening. This is a once-in-a-lifetime opportunity to own an important piece of Pasadena�s architectural heritage.
|
| Lot Size: 2.16 (per assessor) acres |
| . . . . . . . . . . . . . . . . . . . . . . . . . . . . . . . . . . . . . . . . . . . . . . . . . |
| . . . . . . . . . . . . . . . . . . . . . . . . . . . . . . . . . . . . . . . . . . . . . . . . . |
| . . . . . . . . . . . . . . . . . . . . . . . . . . . . . . . . . . . . . . . . . . . . . . . . . |
| . . . . . . . . . . . . . . . . . . . . . . . . . . . . . . . . . . . . . . . . . . . . . . . . . |
|
