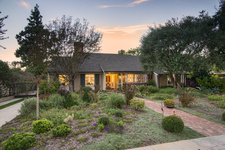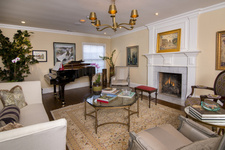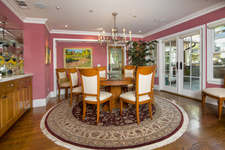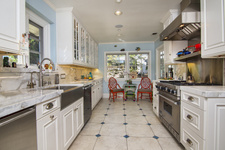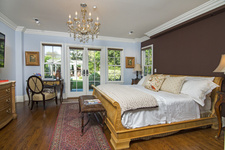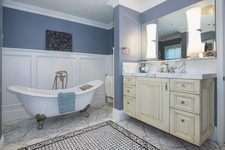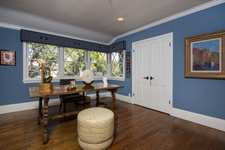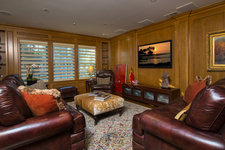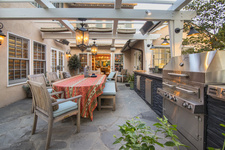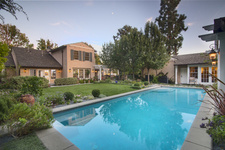|
|
| $3,130,000 |
| Listing Number: 315010040 |
| Status: *SOLD* |
| Listing Provided By : Janice Lee |
| Buyer Represented By: |
| Type: Single Family Home |
| 4 Bed • 5 Bath • 3,520 + 290 (pool house) Sq. Ft. |
|
| 665 Santa Anita Avenue, San Marino, CA, 91108 |
|
Located on a wide, tree-lined street, this gracious home has been meticulously updated and expanded in 2011 by the current owner with modern luxuries and amenities as well as rich architectural appointments. The simple yet elegant water-wise landscape combining the understated fountain and brick walkway welcomes one to the front porch. The living room is anchored with a sophisticated brass candlestick chandelier with brass lampshades and a handsome custom-built fireplace with marble front and fluted column. Ceiling to floor raised panel wainscotings grace the entrance to the formal dining room. This room is highlighted with built-in custom buffet table with Calacatta marble top, a striking chandelier and a custom-built wine cellar behind French doors featuring a double Sub-Zero wine storage system with 292 bottle capacity, flanked by custom furniture-like soft closing cabinetry for wine glass and crystal storage. Adjacent to the dining room is the �chef�s� kitchen with stainless steel Viking 4 burner and oven, Sub-Zero glass door refrigerator, Miele dishwasher, Scotsman icemaker and Brookhaven custom cabinetry with soft closing doors and drawers. Calacatta marble counter top and back splash add the final touches to this dream kitchen. The laundry room with built-in desk and cabinets is to the left of the kitchen, and a bright breakfast nook is to the right. The family room with European Birch wood wall panels set a sophisticated and relaxed ambiance; this inviting room has picturesque views of the backyard and features automatic Hunter Douglas window covering system. French doors from the dining room, breakfast nook and family room create a fabulous flow to the covered patio and outdoor gourmet kitchen with Kalamazoo Hybrid Grilling system, absolute black granite counter and stainless steel sink. This area is a true extension of the indoor/outdoor California living and is the perfect place for lavish parties and social gatherings. Two bedroom suites are located on the North wing of the 1st floor. The master suite features a crystal chandelier, French door leading to the pool & rear yard and a huge walk-in closet with built-in drawers, shelves, and storage. The spa-inspired master bath has dual vanities, claw foot tub, stunning floor to ceiling marble tiled shower, Toto automatic toilet with seat warmer, in addition to mosaic marble black and white basket weave flooring design and �galaxy light� ceiling treatment. The front bedroom suite has built-in desk and bookcases along with a full bath with porcelain tile floor with mosaic diamond inserts. An open, handsome study and a delightful powder room featuring a custom Van Gogh marble vanity complete the first floor. The 3rd and 4th bedroom suites are located on the second floor. Each has custom closet and bathroom with rare �fossil� marble counter top and porcelain flooring with mosaic tile boarder. These two suites enjoy a vaulted ceiling loft with additional cabinets and storage spaces. The art studio/pool house with � bath and pool pavilion with custom built-in fireplace, heat lamp, and outdoor television are the perfect finish to this spectacular residence for the most discriminating new owner to enjoy for many more years to come!
|
| . . . . . . . . . . . . . . . . . . . . . . . . . . . . . . . . . . . . . . . . . . . . . . . . . |
| . . . . . . . . . . . . . . . . . . . . . . . . . . . . . . . . . . . . . . . . . . . . . . . . . |
| . . . . . . . . . . . . . . . . . . . . . . . . . . . . . . . . . . . . . . . . . . . . . . . . . |
| . . . . . . . . . . . . . . . . . . . . . . . . . . . . . . . . . . . . . . . . . . . . . . . . . |
|
