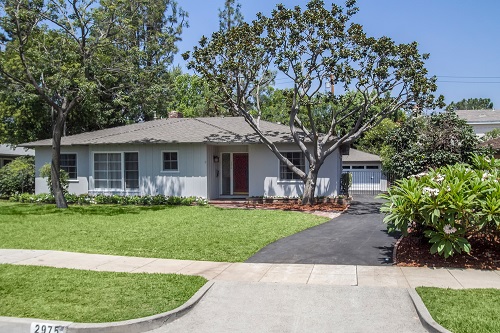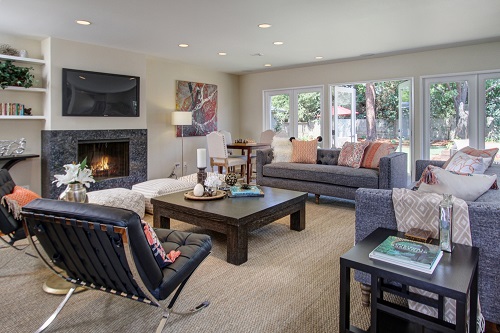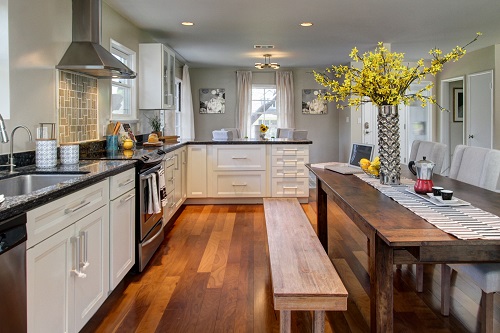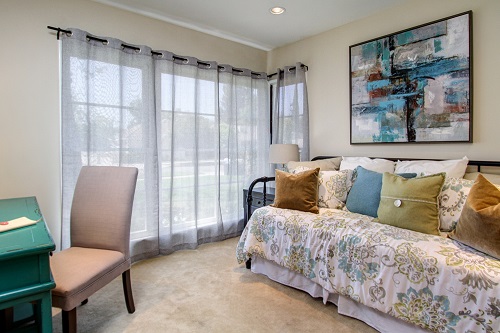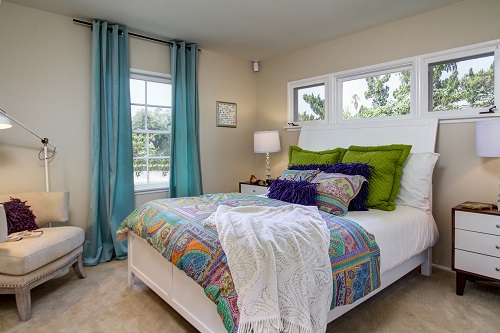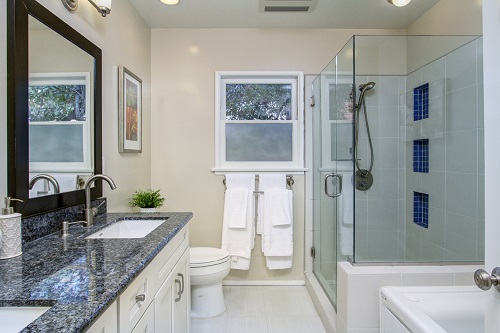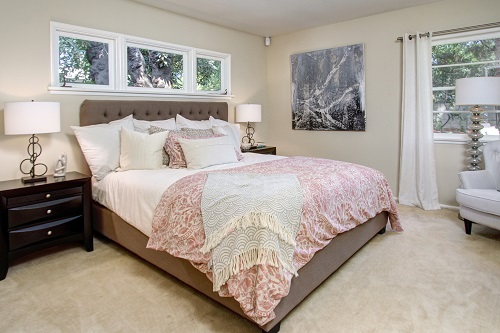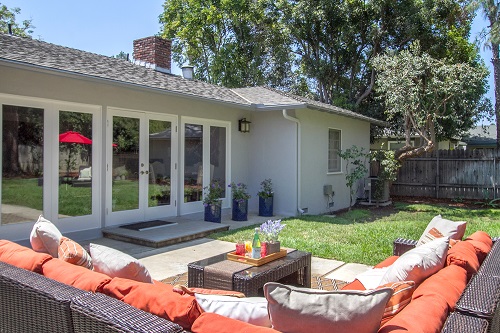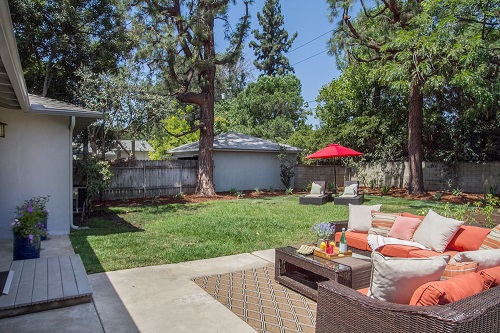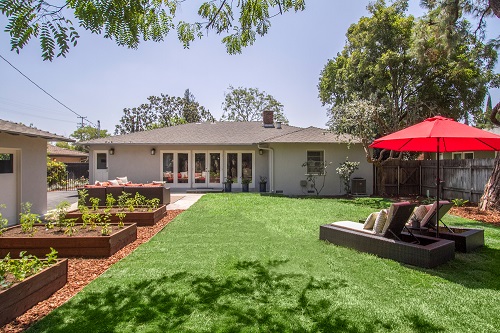|
|
| $1,489,000 |
| Listing Number: 817001455 |
| Status: *SOLD* |
| Listing Provided By : Janice Lee |
| Buyer Represented By: |
| Type: Single Family Home |
| 3 Bed • 1.75 Bath • 1,866 (per measured) Sq. Ft. |
|
| 2975 Somerset Place, San Marino, CA - California, 91108 |
|
Situated in a quaint neighborhood in San Marino, this comfortable home has been beautifully updated and maintained by the current owner. A colorful landscape and a brick walkway welcome one to the front entrance. Boasting a wonderful open and inviting floor plan, the impressive light-filled “great room” with a granite front fireplace, gorgeous wood floor and a wall of French windows and doors captivates all who enter, and flows seamlessly to the amazing backyard, perfect for So Cal indoor/outdoor lifestyle. Accentuated with recessed lights, wood floor, and pre-wired with in-ceiling speakers for your ultimate entertainment enjoyment, this versatile space can be “zoned” for multi-purpose uses and family activities. This open “great room” concept continues to the spacious and clean-line kitchen that has been modernized with granite slab countertop, stainless steel appliances, sleek designed Kraftmaid cabinets, recessed lights and wood flooring. A side door access to the gated driveway and garage completes this well-designed space. Adjoining the kitchen is the formal dining area highlighted by a modern geometric ceiling light and a picturesque window with views of the front landscape. An updated ¾ bath with designer tiles, Grohe thermostatic shower control, & Hansgrohe single lever faucet with built in soap dispenser is conveniently located to the right of the entrance, adjacent is the guest bedroom/den with recess lights, wall-to-wall carpet and an Elfa customizable closet system. There are 2 other good sized bedrooms at the west wing; both with wall-to-wall carpet and an Elfa customizable closet system. A full bathroom with double sinks, separate spa tub and an oversized shower stall with striking frameless door and sidewall completes the private quarter. Both bathrooms feature the wonderful radiant heated floor system, and the house presents Aprilaire filter and purifying system. Other highlights include copper plumbing, Bosch tankless water heater, upgraded 200 amp services, and dual zone central heating & A/C system. The huge backyard and side garden showcase majestic pines, beautifully yellow jacaranda, various fruit trees, vegetable gardens and a spacious patio. The private rear yard is truly an enjoyable extension of the living space all year round. This classy-contemporary residence utilizing an open floor plan offers ultimate comfort plus style and is move-in ready for the next lucky buyer to enjoy for years to come!!!
|
| Lot Size: 10,269 (per public record) |
| Parking / Garage: 2-Car Detached Garage |
| . . . . . . . . . . . . . . . . . . . . . . . . . . . . . . . . . . . . . . . . . . . . . . . . . |
| . . . . . . . . . . . . . . . . . . . . . . . . . . . . . . . . . . . . . . . . . . . . . . . . . |
| . . . . . . . . . . . . . . . . . . . . . . . . . . . . . . . . . . . . . . . . . . . . . . . . . |
| . . . . . . . . . . . . . . . . . . . . . . . . . . . . . . . . . . . . . . . . . . . . . . . . . |
|
