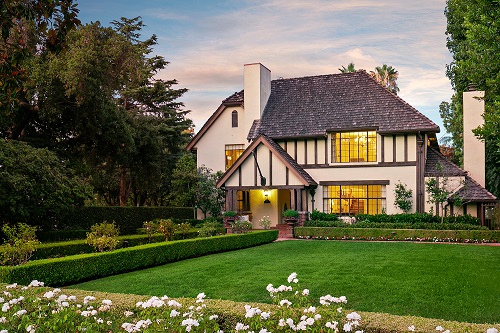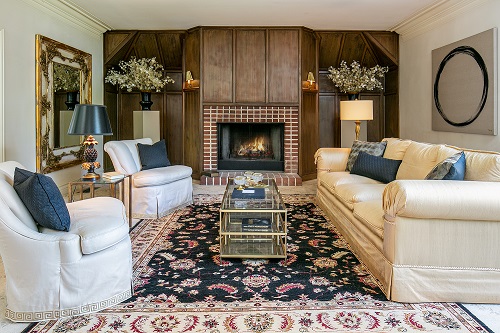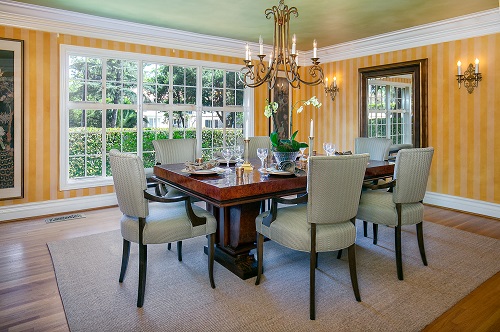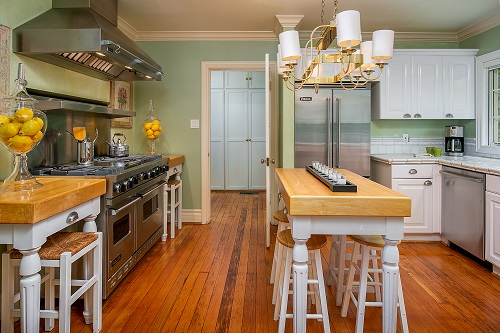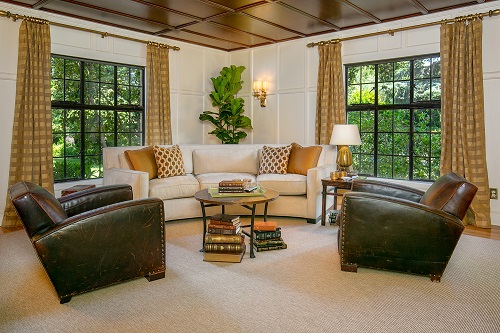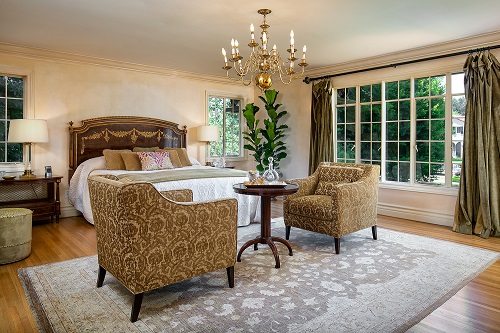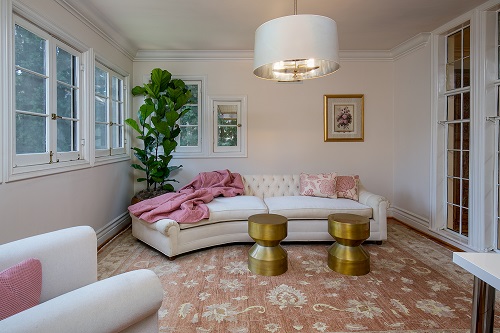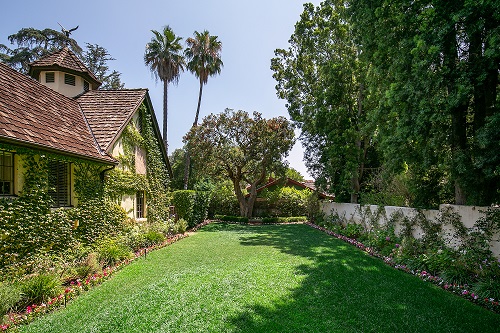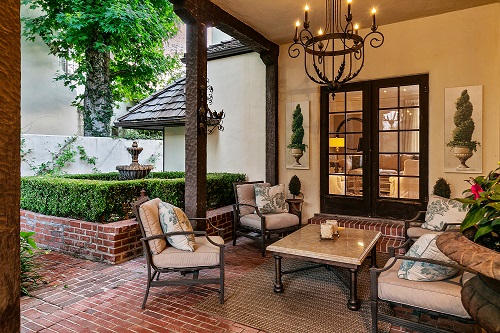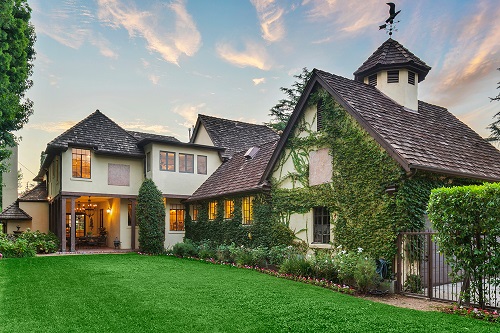|
|
| $2,580,000 |
| Listing Number: 819003699 |
| Status: *PENDING* |
| Listing Provided By : Janice Lee |
| Buyer Represented By: |
| Type: Single Family Home |
| 4 Bed • 3.5 Bath • 4,569 Sq.Ft. (*Measured) Sq. Ft. |
|
| 590 S Hill Ave, Pasadena, CA, 91106 |
|
Situated between the world-renowned California Institute of Technology and the prestigious Huntington Library, this iconic English estate is set amongst homes designed by some of the most celebrated architects and is located in one of the finest neighborhoods in Pasadena. The exquisitely manicured front yard with boxwood hedges and iceberg roses leads to the covered front porch. Beyond the impressive arched front door with original hardware is a grand reception hall. The elegant step-down living room is anchored by a wall of architectural wood panels and a stately brick fireplace. The room has east and west exposures with a picturesque view of the front yard on one side & French doors leading to the veranda & rear garden on the other. The rich wood-paneled library is presently used as the family room and has an adjoining powder room with Travertine floors. The entertaining space continues with an elegant formal dining room highlighted by a graceful iron chandelier and views of the verdant side yard through a wall of windows. The adjacent charming breakfast room has access to the rear yard & back staircase. Both the dining and breakfast rooms connect to a well-appointed butler’s pantry with wonderful built-ins and an antique sink. The functional kitchen with Viking range adjoins a large walk-in pantry and a mudroom with laundry and direct access to the attached 2-car garage. The impressive wood staircase located in the grand reception hall ascends to the airy central hall on the second floor. There are 2 spacious bedrooms in a Jack & Jill configuration, one is connected to the bright 2nd floor den featuring floor-to-ceiling windows overlooking both the impressive wood staircase and the rear grounds. The luxurious master suite is spacious with ample room for a sitting area. The suite is complete with multiple closets and a full bath with separate shower and tub, a pedestal sink and original built-in cabinets. Off the central hall, an alcove leads to a second bedroom suite, which has convenient access to the back staircase. The lush rear garden features a manicured lawn adorned with colorful flowerbeds, a soothing water fountain next to the veranda, and a raised bed in the perfect sunny spot for planting vegetables - this garden has it all. Looking back at the house is like turning a page in a fairytale: the hand hewn beams, turret over the garage with weathervane and creeping vines are dreamy. An iron gate separates the concrete motor court & the 2-car garage. Perfectly sited on a generous lot, this iconic English estate is the rare opportunity in an outstanding neighborhood!
|
| Lot Size: 16,000 Sq.Ft. (**Per Public Records) |
| . . . . . . . . . . . . . . . . . . . . . . . . . . . . . . . . . . . . . . . . . . . . . . . . . |
| . . . . . . . . . . . . . . . . . . . . . . . . . . . . . . . . . . . . . . . . . . . . . . . . . |
| . . . . . . . . . . . . . . . . . . . . . . . . . . . . . . . . . . . . . . . . . . . . . . . . . |
| . . . . . . . . . . . . . . . . . . . . . . . . . . . . . . . . . . . . . . . . . . . . . . . . . |
|
