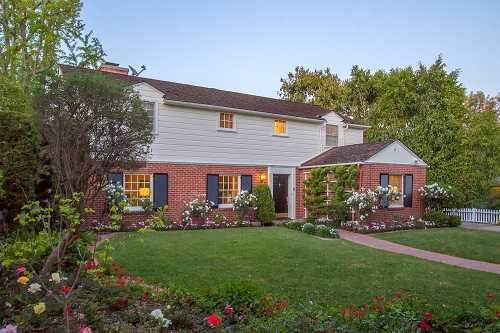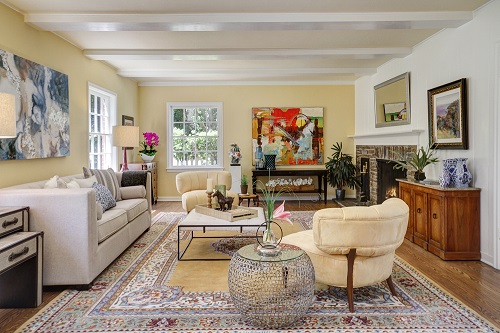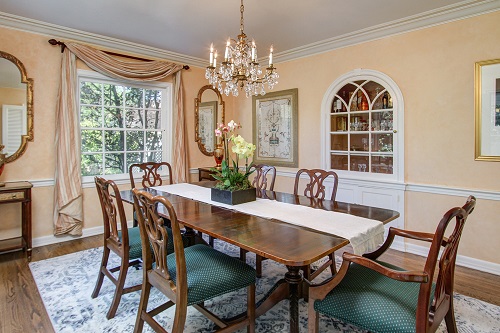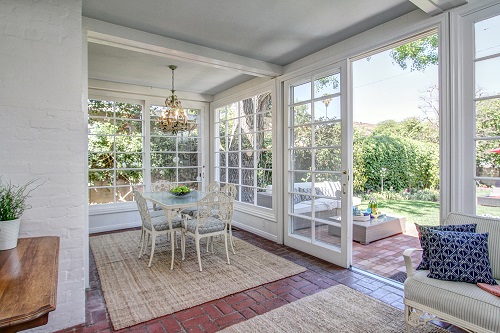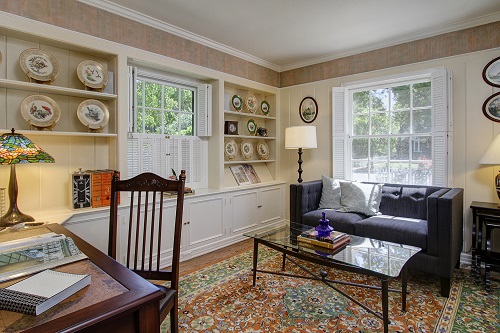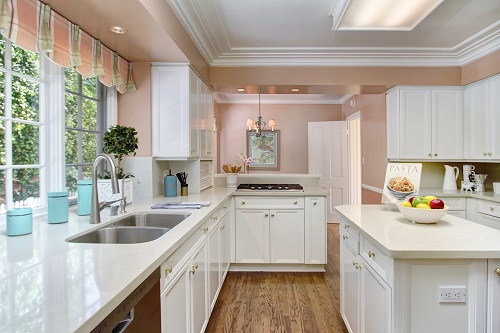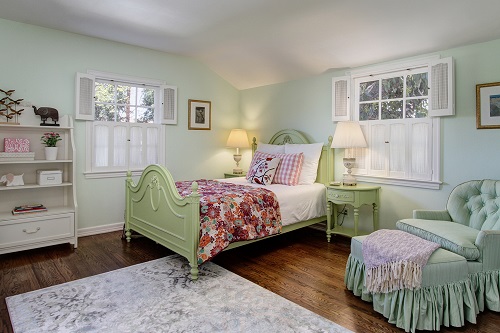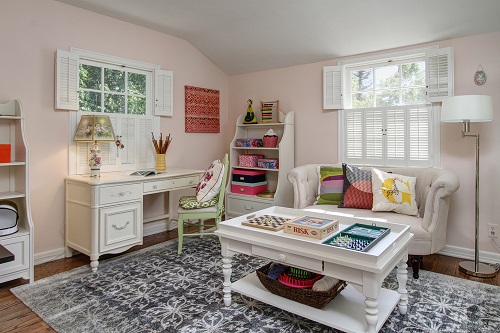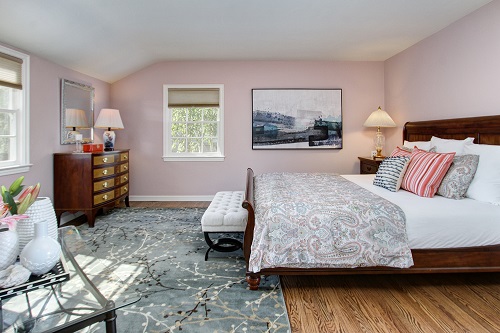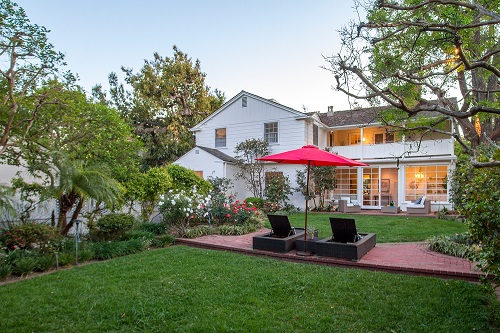|
|
| $2,538,000 |
| Listing Number: 818001890 |
| Status: *SOLD* |
| Listing Provided By : Janice Lee |
| Buyer Represented By: |
| Type: Single Family Home |
| 5 Bed • 3 Bath • 3,097 Sq. Ft. (*Measured) Sq. Ft. |
|
| 2150 El Molino Ave., San Marino, CA, 91108 |
|
On the open market for the first time since 1965, this lovingly maintained & updated classic Colonial is located in San Marino’s sought-after Mission District. A manicured front yard with rose gardens framed by a white picket fence welcomes one with a brick walkway that leads to the front door. To the left of the entry is an elegant living room showcasing a handsome fireplace and wood beam ceiling. Adjacent to the living room is a sunlit garden room that has built in speakers, brick floor, and walls of French windows and doors that join the indoors and outdoors seamlessly. It is a true four-season room! The formal dining room is highlighted by chair rails, crown molding, a built-in china cabinet, and picture windows perfectly showcasing a peaceful view of the beautifully landscaped backyard with multiple flower gardens. A set of French doors that accesses the garden room creates a wonderful flow for entertaining. To the right of the entry is the comfortable den with wood panel walls and built-in bookcases. A charming breakfast area opens to the modernized kitchen featuring new Caesarstone countertops and stainless steel appliances, a center island, and garden windows. Completing the main level is the laundry room with access to the side yard, an office or fifth bedroom, and a three-quarter bath with newer frameless shower door. There are four bedrooms upstairs. The private master suite presents double dressing rooms and a three-quarter bath with newer frameless shower door. An adjoining covered terrace with ceiling fans boasting a lovely view of the backyard is a special retreat, also accessible from the hallway. The other three bedrooms have great custom closets and built-in book shelves. A bright full bath with double sinks is centrally located and concludes the second floor. The lushly landscaped backyard features mature and colorful plantings, two grassy areas, brick patios, and a majestic ginkgo tree. Additional features include an updated central alarm system with camera, central heating & A/C system, automatic wooden gated cement driveway with ribbons, and a detached finished two-car garage. This special home sweet home reflects the care and true pride of ownership and awaits a new lucky owner to carry on the legacy!
|
| Lot Size: 9,783 Sq. Ft. (**Per Public Records) |
| Parking / Garage: Detached 2-Car Garage |
| . . . . . . . . . . . . . . . . . . . . . . . . . . . . . . . . . . . . . . . . . . . . . . . . . |
| . . . . . . . . . . . . . . . . . . . . . . . . . . . . . . . . . . . . . . . . . . . . . . . . . |
| . . . . . . . . . . . . . . . . . . . . . . . . . . . . . . . . . . . . . . . . . . . . . . . . . |
| . . . . . . . . . . . . . . . . . . . . . . . . . . . . . . . . . . . . . . . . . . . . . . . . . |
|
