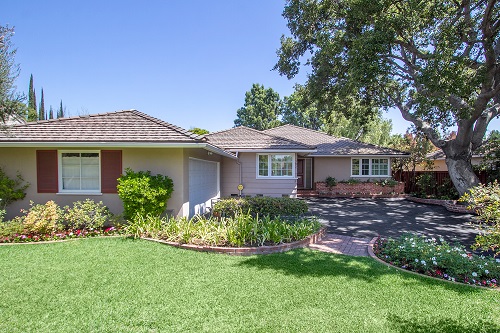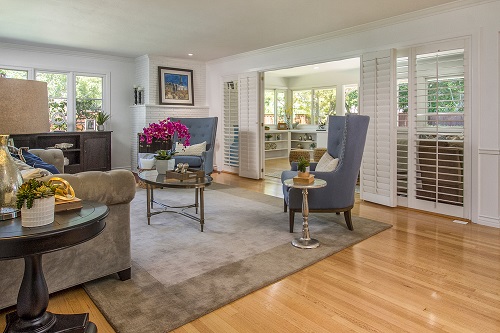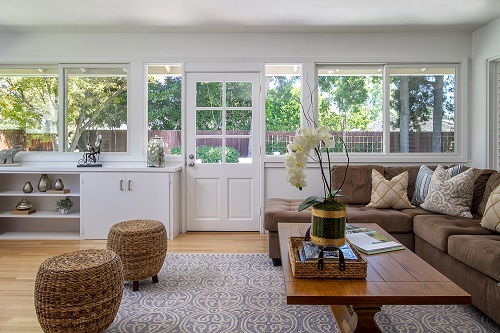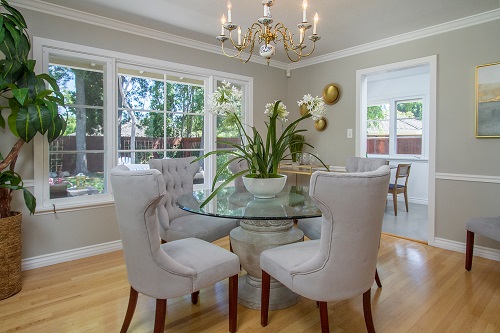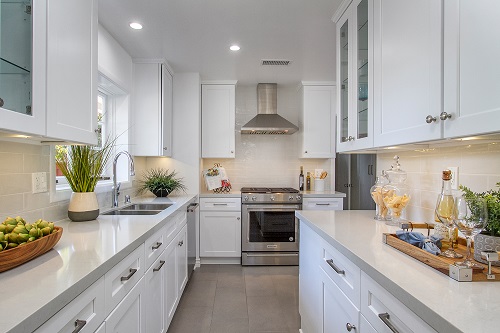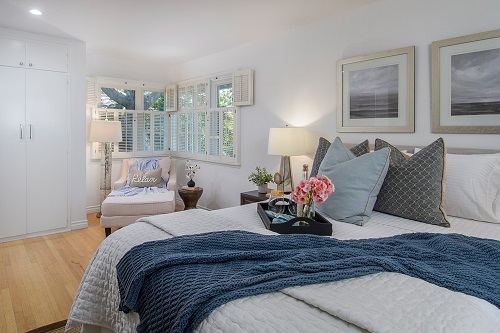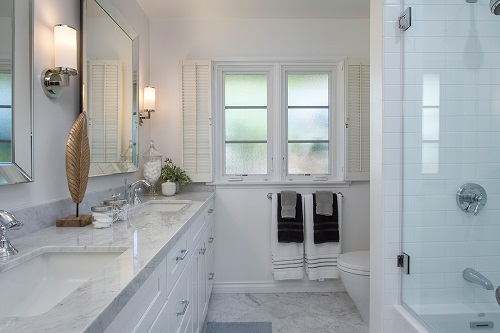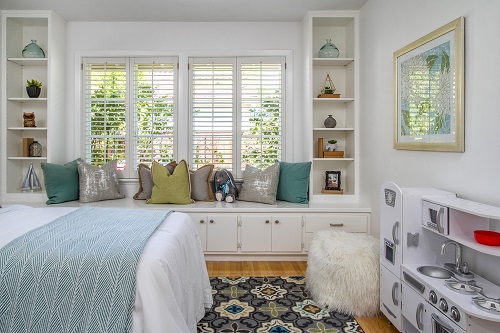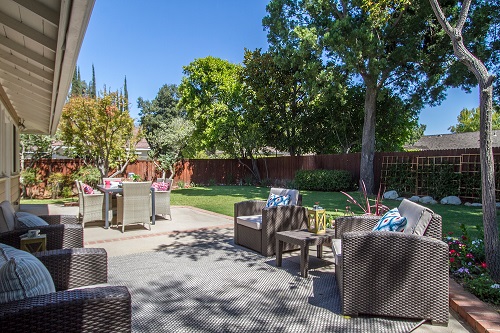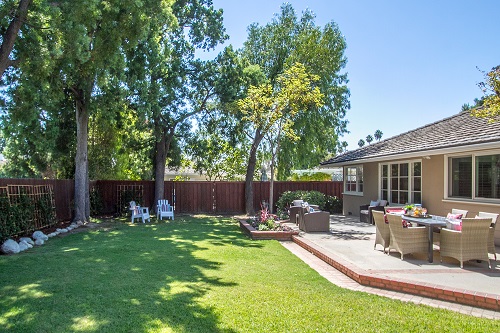|
|
| $1,699,000 |
| Listing Number: 818004571 |
| Status: *SOLD* |
| Listing Provided By : Janice Lee |
| Buyer Represented By: |
| Type: Single Family Home |
| 3 Bed • 3 Bath • 2,214 Sq. Ft. (*Per Public Records) Sq. Ft. |
|
| 792 Sierra Madre Blvd., San Marino, CA, 91108 |
|
Situated on a gentle knoll, this beautifully maintained and updated traditional gem is on the market for the first time since 1998. Brick planters with colored blooms welcome one to the entry. The front door opens to the bright foyer with professionally refinished wood floor that sets an elegant tone and continues throughout the house. The spacious and attractive living room is adorned by a corner fireplace with handsome brick surrounds. A bank of windows offers a view of the generous-sized side yard with mature camellia and bougainvillea bushes. Adjoining is the family room flanked by windows on the north and east walls which flood the room with warm sunlight and offer views of both the side and back yards. A decorative brick �fireplace� and built-in cabinets and shelves add to the character and functionality of the room. The family room leads to the inviting brick ribbons cement patio and private grassy backyard, offering the California indoor/outdoor living at its best. Next to the family room is the formal dining room featuring a classic chandelier and a picturesque window with view of the beautiful backyard. The living room, family room, and dining room are smartly defined by elegant plantation shutters that can be opened to form a flowing great room. Adjacent to the dining room is the newly remodeled dream kitchen with maple wood cabinets, Carrera quartz polished countertop, tile porcelain stone floorings, newer stainless steel appliances, recessed lights and a breakfast area for casual dining. Conveniently located next to the kitchen is the laundry room with a utility sink and a side door. An updated � bathroom with marble counter, porcelain stone tile floor and a shower with subway tiles and a newer frameless shower door is centrally located and next to a good-sized bedroom. This bedroom has a ceiling light, ample closet space with built-in shelves and shuttered windows with view of the front. There are 2 bedroom suites located on the other side of the entry hall. The comfortable master suite is highlighted by a dressing area with a mirror wardrobe and a tranquil, tastefully remodeled master full bath with marble tile flooring, marble counter top, newer TOTO toilet, and a deep Jacuzzi tub. Other features include a second closet, recessed lights and shuttered windows offering front yard views. The 2nd suite has a � bath, a wall of built-in cabinets, shelves and window seats as well as double closets and beautiful plantation shutters showcasing a great view of the side yard. Noteworthy improvements for this property also include updated electrical system with newer sub-panel, copper plumbing, double pane windows, custom interior paint and new asphalt driveway. This picture-perfect home exudes pride of ownership and is waiting for the lucky new owner to enjoy for decades to come!
|
| Lot Size: 11,042 Sq. Ft. (*Per Public Records) |
| . . . . . . . . . . . . . . . . . . . . . . . . . . . . . . . . . . . . . . . . . . . . . . . . . |
| . . . . . . . . . . . . . . . . . . . . . . . . . . . . . . . . . . . . . . . . . . . . . . . . . |
| . . . . . . . . . . . . . . . . . . . . . . . . . . . . . . . . . . . . . . . . . . . . . . . . . |
| . . . . . . . . . . . . . . . . . . . . . . . . . . . . . . . . . . . . . . . . . . . . . . . . . |
|
