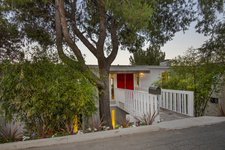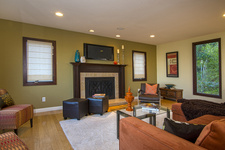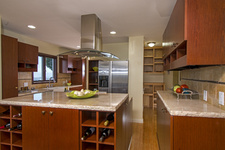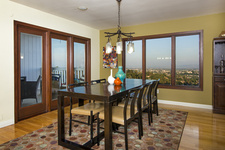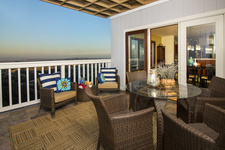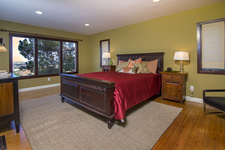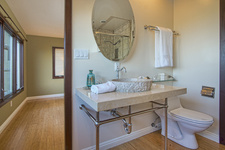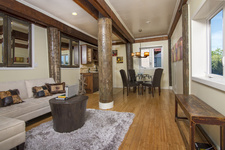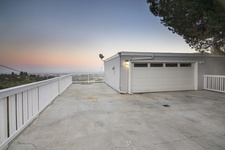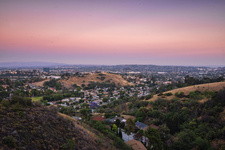|
|
| $999,000 |
| Listing Number: 315005346 |
| Status: *SOLD* |
| Listing Provided By : Janice Lee & Julia Kwon |
| Buyer Represented By: |
| Type: Single Family Home |
| 3 Bed • 2.5 Bath • 2,044 Sq. Ft. |
|
| 1936 Illinois Drive, South Pasadena, CA, 91030 |
|
Located in the award-winning school district of South Pasadena, this classic contemporary sits nestled in the hillside with amazing views from each room. A charming slate floor �bridge� through majestic pines and bamboo grove welcomes one to the striking double front doors. Beyond the double doors lies the entry with a gleaming wood floor that leads to a welcoming great room anchored by a stately limestone fireplace with wood mantel and a large window that frames the spectacular views of the mountains and cities of the San Gabriel Valley. Adjoining the great room is a charming powder room and the centrally located, well-designed kitchen with striking limestone counters, a Wolfe range & Thermador hood, a farm sink, and a large pantry. Next to the kitchen is the spacious dining room showcasing an artful chandelier and French door leading to the covered balcony with access to a 2-car garage. The balcony with slate floor is a perfect place to enjoy the sunrise and unwind at the end of the day; it�s truly the �outdoor/indoor� room that creates a wonderful flow for any size entertaining. The handsome staircase leading to the lower level is anchored by another artful light fixture and a wonderful skylight. On the second level downstairs, a gallery hallway with wonderful natural light leads to an unique door that opens to the well-appointed master bedroom suite. It features a full luxurious bath with a clawfoot tub, a separate Jerusalem stone shower stall with frameless doors, and a cedar-lined walk-in closet. Two additional bedrooms, a � bathroom, and a spacious laundry room complete the sleeping quarters. The laundry room leads to a wonderful wing that�s not included in the home square footage. A huge bonus room/man cave offers an additional 519 sqft of space and is a great hideaway with a wet bar, a wine fridge, incredible storage, and a wonderful view. This tastefully updated home boasts a newly painted interior, beautiful wood floors & recessed lighting throughout. It is truly turn-key!
|
| . . . . . . . . . . . . . . . . . . . . . . . . . . . . . . . . . . . . . . . . . . . . . . . . . |
| . . . . . . . . . . . . . . . . . . . . . . . . . . . . . . . . . . . . . . . . . . . . . . . . . |
| . . . . . . . . . . . . . . . . . . . . . . . . . . . . . . . . . . . . . . . . . . . . . . . . . |
| . . . . . . . . . . . . . . . . . . . . . . . . . . . . . . . . . . . . . . . . . . . . . . . . . |
|
