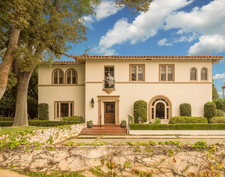|
|
| $3,050,000 |
| Listing Number: 314033397 |
| Status: *SOLD* |
| Listing Provided By : Janice Lee |
| Buyer Represented By: |
| Type: Single Family Home |
| 5 Bed • 4.5 Bath • 3,815 Sq. Ft. |
|
| 600 Winston Avenue, San Marino, CA, 91108 |
|
Designed and built by one of the first licensed female architects and contractors in California as her own residence, this exquisite Mediterranean home is rich with original architectural appointments and tasteful updates. The stately motor court and tiled entrance welcome one to the two-story high foyer highlighted with terra cotta tile floors, multiple arched entryways leading to the public areas, a roomy, attractive powder room, and stairs with decorative wrought iron to the second level. The inviting formal living room boasts a picturesque arch window, ornate stone mantel fireplace, crown moldings, and wood floors, and French doors open to the covered fountain atrium, which connects to the family room. To the left of the entry is the elegant formal dining room showcasing a gold leaf candlestick chandelier and a “secret bar station” through an arched opening where special cocktails can be created; it is the perfect room to host a formal dinner party for ten! Adjoining the dining room is the bright and spacious kitchen where designer backsplash tiles above the Thermador cooktop create a focal point against the extensive cabinets and counter space. Additional features include a built-in Sub-Zero refrigerator, double Thermador convention oven, two brand new dishwashers, bay windows, tray ceilings, and recessed lighting. The sunlit expansive family room is currently divided into three zones: an entertainment/TV area, a conversation area adorned by a fireplace with custom vintage screen flanked by arched built-in shelves and cabinets, and a relaxing “tea tasting” area with a bar sink. In addition, the family room has wood floors and two sets of French doors accessing the outdoor patio, pool, and gardens. Completing the lower level is a good-sized bedroom that is conveniently located next to an updated full bath with subway tiles and a large service porch with ample built-in cabinets and laundry facility. With its own entrance from the additional parking area, this private quarter is the perfect setting for extended family members or special guests. The wrought iron railing leads one to the upstairs landing, which is the ideal space for a sitting area overlooking the romantic foyer. The master bedroom suite features double walk-in closets with a custom storage system, a charming vanity desk, and the newer luxurious ensuite full bathroom with a spa tub and a separate steam shower all lined with marble tiles. Opposite the master bedroom is a 2nd bedroom suite with a walk-in closet and another fully remodeled bath with a spa tub. The bonus of this 2nd suite is the private sun-porch. Bedrooms 4 and 5 are both large and inviting with floor to ceiling mirror wardrobes and views of the backyard; they are serviced by a remodeled ¾ bath off the hall with tile floor and walls with designer accents. The 2-car finished garage is extra deep and features newer roll up door with automatic door opener. A multi-functional bonus studio/workshop adjoining the garage has two sets of French doors accessing the patio. The private backyard has mature landscaping and a variety of citrus trees providing a comfortable setting to relax and entertain. Along with the open patios and gated pool, this magnificent property is the perfect venue for California’s indoor/outdoor living!!!
|
| . . . . . . . . . . . . . . . . . . . . . . . . . . . . . . . . . . . . . . . . . . . . . . . . . |
| . . . . . . . . . . . . . . . . . . . . . . . . . . . . . . . . . . . . . . . . . . . . . . . . . |
| . . . . . . . . . . . . . . . . . . . . . . . . . . . . . . . . . . . . . . . . . . . . . . . . . |
| . . . . . . . . . . . . . . . . . . . . . . . . . . . . . . . . . . . . . . . . . . . . . . . . . |
|








