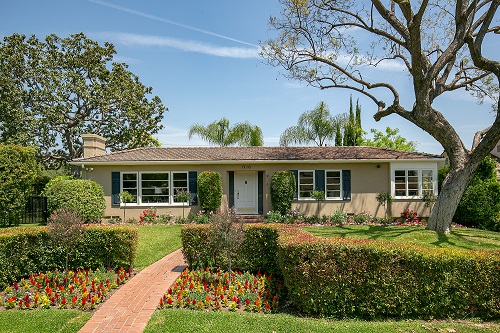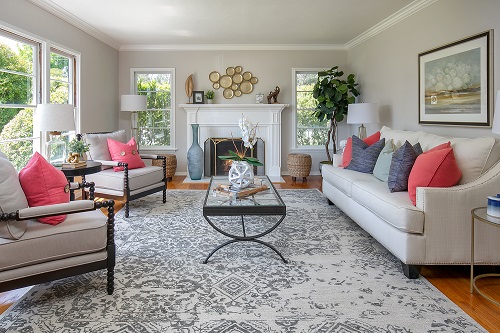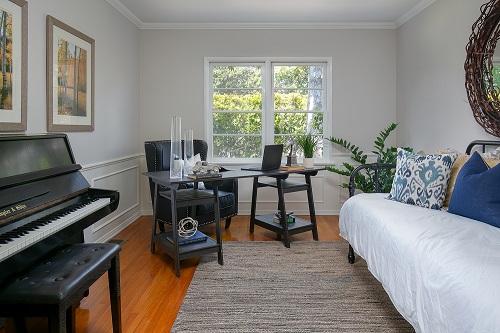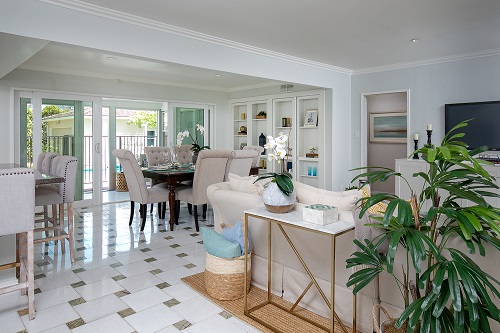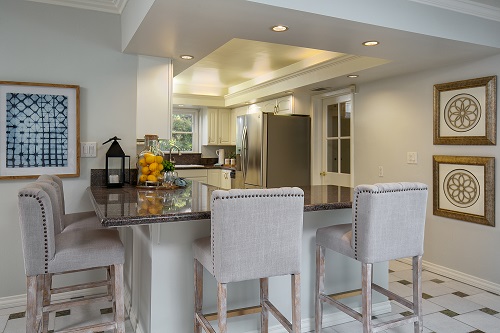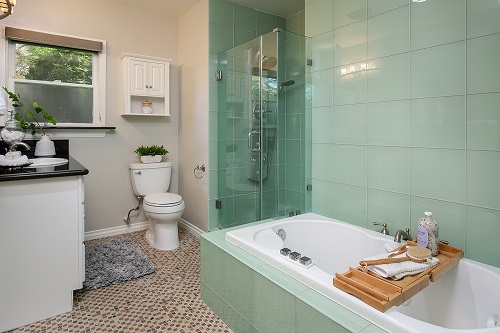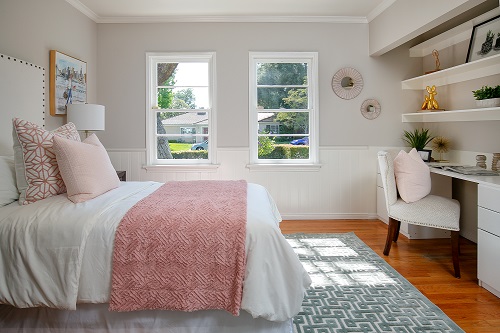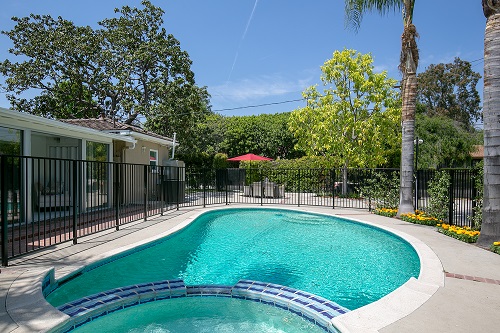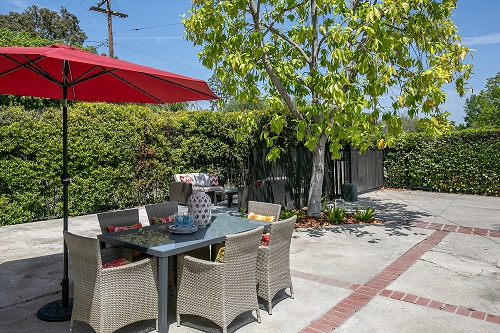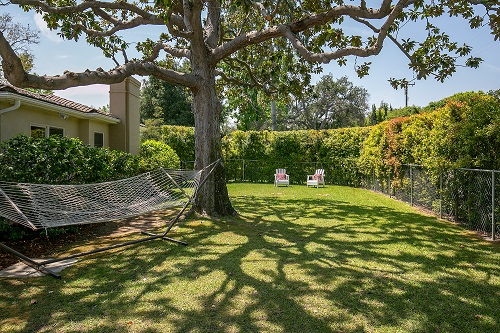|
|
| $1,580,000 |
| Listing Number: 819002161 |
| Status: *SOLD* |
| Listing Provided By : Janice Lee |
| Buyer Represented By: |
| Type: Single Family Home |
| 3 Bed • 3 Bath • 2,174 Sq.Ft.* (Per Measured) Sq. Ft. |
|
| 1710 Rubio Drive, San Marino, CA - California, 91108 |
|
Situated on a generously sized lot in a quiet neighborhood, this beautifully maintained and updated traditional charmer, close to the renowned San Marino High School, is a true gem! The professionally landscaped yard surround the property with manicured matured hedges providing privacy. The front yard, with a brick walkway, colorful roses and impatiens, welcomes one to the inviting entry. The foyer with the hardwood floor sets a classic tone and continues throughout most rooms. The attractive living room with deep crown moldings is anchored by a fireplace with a pristine mantel flanked by two single hung windows that offer a wonderful view of the side yard. Another bank of windows on the West wall flood the entire space with an abundance of natural light and offers a view of the lush front yard. Adjacent to the living room is a spacious den/office featuring wainscoting and a delicate ceiling light. This versatile room with a view of the vast side yard offers various possibilities for the homeowner. The heart of the home is the bright, open concept great room! This huge space boasts separate sectors for family entertainment and dining, an efficient and updated kitchen with ample cabinetry, stainless steel appliances and loads of granite countertop space extending to the "eat-in" breakfast bar. Designer marble flooring, recessed lights, built-in storage, and smart murphy doors with shelves are highlights of this light filled activity center. A � bathroom and a pantry are conveniently located off the kitchen. Newer sliding doors from the great room to the large covered porch extend the indoor/outdoor living, and lead to the gated pool and spa. The large fenced side and back yards offer multiple activity zones: a lush grassy section for open air games; a lighted sports court, an outdoor dining space; and an enticing conversation area. The master bedroom suite is located at the quiet Southeast corner of the house. It features triple closets, a separate split system air conditioner and a lavish bath with a separate spa tub and shower surrounded with glass tiles. The other two bedrooms are located toward the front of the house. Both are bright with large windows looking out on the verdant front yard and have modern ceiling lights. Bedroom three is highlighted by a large walk-in closet and a built-in desk with shelves. These two bedrooms share a large hallway full bath with a spa tub and a separate shower stall. Other amenities of this property include newer Cedarlite tile roof, central heating and A/C system, finished 2 car detached garage with automatic door opener and automatic security gate at driveway. This home sweet home with great indoor and outdoor spaces is perfect for the California lifestyle and is waiting for the lucky new owner to enjoy for years to come!
|
| Lot Size: 9,540 Sq.Ft.** (Per Public Records) |
| Fireplaces: in Living Room |
| . . . . . . . . . . . . . . . . . . . . . . . . . . . . . . . . . . . . . . . . . . . . . . . . . |
| . . . . . . . . . . . . . . . . . . . . . . . . . . . . . . . . . . . . . . . . . . . . . . . . . |
FEATURES
Fireplace, Swimming Pool |
| . . . . . . . . . . . . . . . . . . . . . . . . . . . . . . . . . . . . . . . . . . . . . . . . . |
| . . . . . . . . . . . . . . . . . . . . . . . . . . . . . . . . . . . . . . . . . . . . . . . . . |
|
