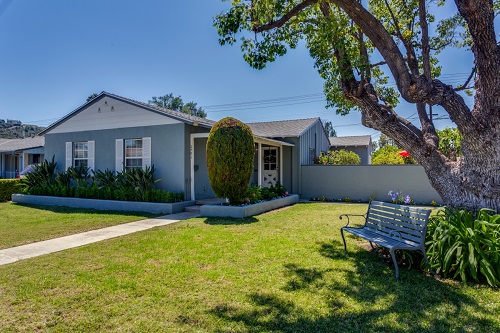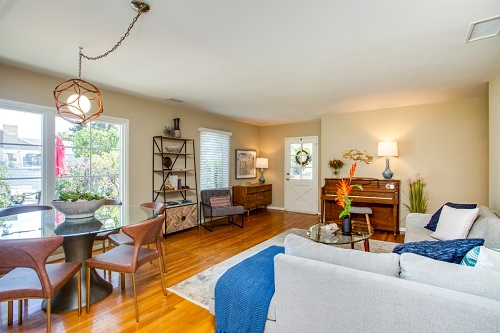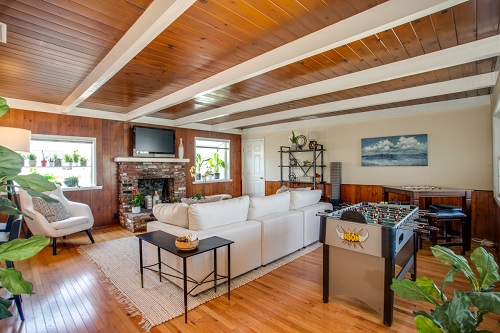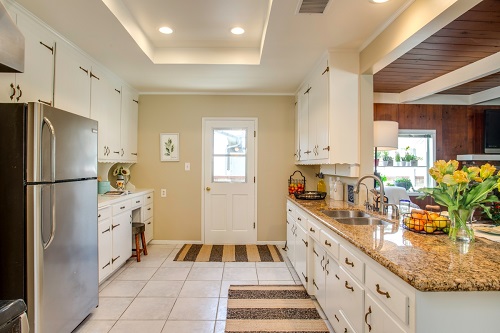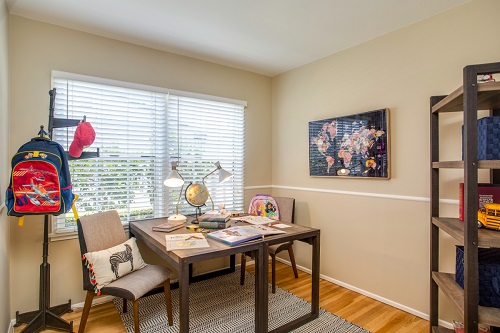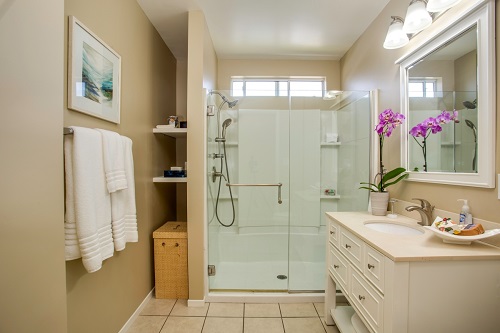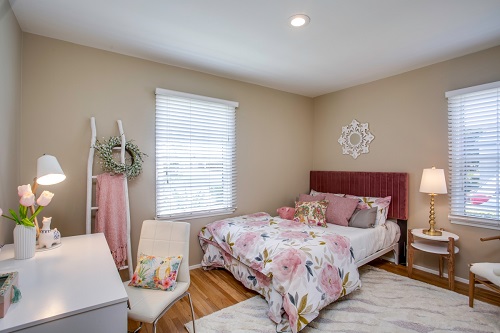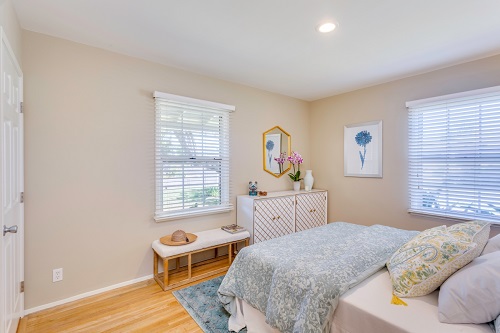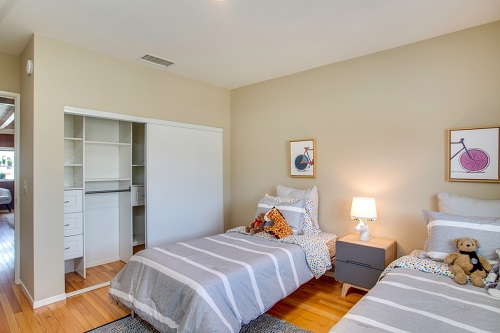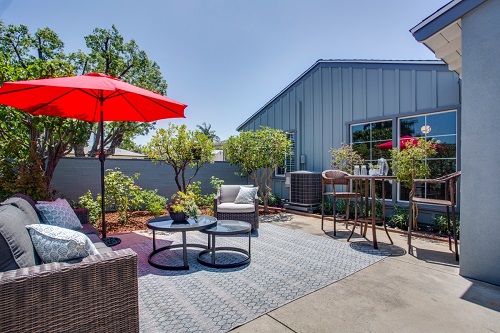|
|
| $765,000 |
| Listing Number: 820002817 |
| Status: *SOLD* |
| Listing Provided By : TEAM Janice Lee |
| Buyer Represented By: |
| Type: Single Family Home |
| 3 Bed • 2 Bath • 1,820 Sq. Ft.(**Per Measured) Sq. Ft. |
|
| 2501 Midwickhill Dr, Alhambra, CA, 91803 |
|
Situated in the highly desirable Midwick Tract neighborhood with a look and feel that harkens to the Baby Boomer’s era, this mid-century traditional home sweet home has been well-maintained and cherished by the same family for 48 years! A covered front porch leads to the welcoming front door. Upon stepping inside the open great room, take note of the original hardwood floor, a striking mid-century light fixture defining the dining area and picturesque view of the patio and garden from the floor-to-ceiling window. The kitchen features farmhouse style cabinetry with rustic hardware, a tray ceiling with recessed lights, and a granite countertop extending into the family room as a convenient snack bar. The exceptionally large family room which boasts a stately brick fireplace flanked by 2 garden windows, open beams with wood panel ceiling, and a wall-to-wall bay window overlooking a quaint rose garden, is truly made for entertainment and relaxation. The south wing presents a den and 2 bedrooms, including a master suite with its own bath. Another spacious bath is centrally located in the hall. The 3rd private bedroom is located off the family room with a large built-in closet and views of the patio and garden. The family room is connected to a finished attached garage, complete with drywall, recessed lights, utility sink, washer/dryer hookup, and a back door leading to the “dog run.” The covered back porch with brick walkway creates an inviting patio experience for a perfect indoor/outdoor vibe. This gem is conveniently located with easy access to freeways, DTLA, parks and a golf course in a well-established neighborhood, and is move-in ready with updates such as central heating and A/C system, alarm system ready, and newer custom interior/exterior paint. This home awaits its lucky new owner to create happy memories for years to come!
|
| Lot Size: 6,644 Sq.Ft.* (*Per Public Records) |
| Parking / Garage: Attached, finished 2-Car Garage |
| Fireplaces: in Family Room |
| . . . . . . . . . . . . . . . . . . . . . . . . . . . . . . . . . . . . . . . . . . . . . . . . . |
| . . . . . . . . . . . . . . . . . . . . . . . . . . . . . . . . . . . . . . . . . . . . . . . . . |
| . . . . . . . . . . . . . . . . . . . . . . . . . . . . . . . . . . . . . . . . . . . . . . . . . |
| . . . . . . . . . . . . . . . . . . . . . . . . . . . . . . . . . . . . . . . . . . . . . . . . . |
|
