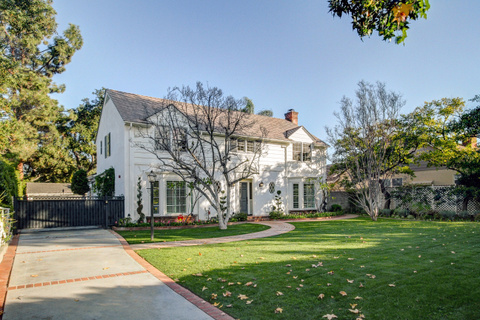|
|
| $2,880,000 |
| Listing Number: 317000754 |
| Status: *SOLD* |
| Listing Provided By : Janice Lee |
| Buyer Represented By: |
| Type: Single Family Home |
| 4 Bed • 3 Bath • 3,154 (per public record) Sq. Ft. |
|
| 744 Sierra Madre Boulevard, San Marino, CA, 91108 |
|
(Den is being used as 4th bedroom.)
Situated on a raised knoll and veiled by mature hedges, this gracious colonial home has undergone extensive renovations and additions with close attention to modern day luxury and design. Steps ascend to the front door that opens to the entry way with a beautiful, shadow casting ceiling light. The open floor plan is thoughtfully designed with respect to Feng Shui, the practice of creating harmonious energy in physical spaces. The living room is anchored by a handsome fireplace and flow beautifully to the dining room and family room. The dining room is accented by wainscoting and sophisticated wall treatment. The step-down family room features skylight windows, a unique hanging rattan swing chair and Jeld Wen double pane folding doors that provide a clear view of the backyard and truly invites the outdoors in. The breakfast area off the family room and dining room is the perfect transition to the completely remodeled kitchen featuring top of the line amenities: a built-in Subzero refrigerator, Bosch dishwasher, Wolf 6-burner stove top, microwave, conventional oven and steam oven. Down the hallway is the convertible den with bay window with plantation shutters and custom wallpaper. The downstairs bathroom showcases a large frameless shower door that separates the dry and wet area and features a deep massage tub. Completing the 1st floor is the laundry room/mudroom with utility sink, ample storage & access to the side yard. Above the main level, the sleeping quarters feature 3 bedrooms, including a luxurious wall-papered master suite with custom closets and a � bath with double sinks, marble tiles and top of the line Toto automatic toilet with seat warmer. The conveniently located hallway bath has double sinks and services bedrooms #2 and #3. The corner bedroom has a front yard view & attractive wallpaper, and the middle bedroom features a custom-designed window bench and deep walk-in closet with build-in dresser. Additional highlight includes a functional work space at the common area. The finished 2-car detached garage has an attached bonus room/studio (additional 225 sqft) that�s a perfect office or gym with � bath. The inviting gated backyard is newly professionally landscaped. It features two raised tile patios and a calming vertical stacked stone water fountain, a perfect extension of the California indoor/outdoor living. This spectacular home offers architectural appointments such as newer deep custom crown moldings, recessed lighting, striking light fixtures, Jeld Wen double pane windows, wood flooring, custom cabinetry, the finest kitchen and bath fixtures, automated Hunter Douglas window covering system and much more. It is truly a dream home that has the perfect blend of valued traditional elegance with modern functionality & luxury!
|
| Lot Size: 12,237 (per public record) Sq. Ft. |
| . . . . . . . . . . . . . . . . . . . . . . . . . . . . . . . . . . . . . . . . . . . . . . . . . |
| . . . . . . . . . . . . . . . . . . . . . . . . . . . . . . . . . . . . . . . . . . . . . . . . . |
| . . . . . . . . . . . . . . . . . . . . . . . . . . . . . . . . . . . . . . . . . . . . . . . . . |
| . . . . . . . . . . . . . . . . . . . . . . . . . . . . . . . . . . . . . . . . . . . . . . . . . |
|









