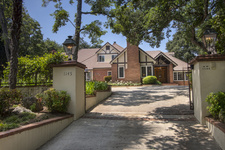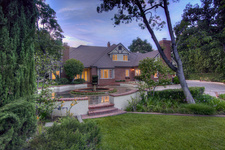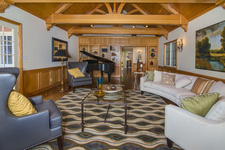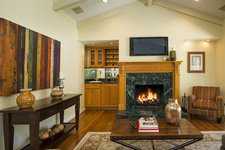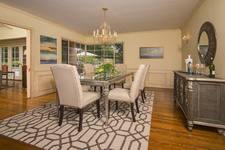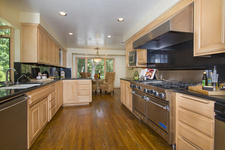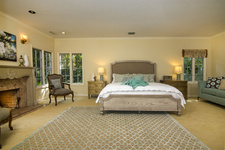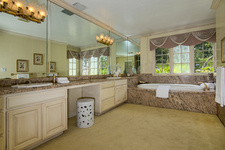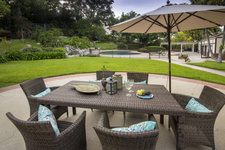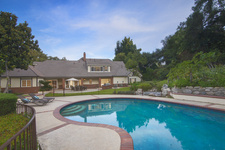|
|
| $5,330,000 |
| Listing Number: 315005331 |
| Status: *SOLD* |
| Listing Provided By : Janice Lee |
| Buyer Represented By: |
| Type: Single Family Home |
| 6 Bed • 6.5 Bath • 4,605 Sq. Ft. |
|
| 1145 Rosalind Road, San Marino, CA, 91108 |
|
Situated in the most celebrated estate area of San Marino, this magnificent English Revival home is a rare find. Originally constructed in 1953 but expanded and remodeled in the 90�s, this 6 bedroom, 6.5 bath gated estate has all the wonderful benefits of a modern home while still featuring all the classic architectural elements. Passing through the private gate, majestic oak trees line one side of the driveway that leads toward this English manor sitting on a gentle knoll. On the other side of the driveway, a well-manicured rolling green lawn with a pedestrian path flanked by beautiful agapanthus and white iceberg rose gardens leads to a beautiful flowing water fountain and lilypad pond. The impressive etched glass front door welcomes one into the home�s foyer, which showcases a grand chandelier and wainscoting. To the left of the entryway is the stately living room with dramatic cathedral wood ceiling and beams, a wall of built-in bookcases and cabinets, a marble encased fireplace with intricate mantel, leaded glass windows, and French doors that invite one to the fountain courtyard. Across the way from the living room is the delightful family room with open beam vaulted ceilings, recessed lighting, a fireplace and a wet bar both accented with green marble. The family room features handsome glass pocket doors that open to the dining room and French doors that lead out to the built-in barbeque patio area, perfect for enjoying California indoor/outdoor living. The elegant formal dining room features floor to ceiling windows with spectacular views of the park-like grounds and a gorgeous chandelier, plus two matching sconces. Adjacent to the dining room is another wet bar leading to the gourmet kitchen, which includes an inviting breakfast area with built-in desk and display shelves, professional 6 burner Viking range, Bosch dishwasher, dual Sub-Zero refrigerators, and a separate wok room. This well equipped kitchen is tastefully completed with striking black granite countertops and backsplash. Beyond the kitchen is an oversize laundry room with a built-in utility sink, storage closets, plus access to the driveway. A private bedroom suite with a � bathroom completes the west wing. The east wing of the estate features five bedroom suites, which include the impressive grand master suite showcasing a marble fireplace with graceful wood carved mantel and two beautiful sconces, ample closet space, including a walk-in, and a luxurious master bath. The bath features abundant counter space housing double sinks and built-in vanity, spa tub, and oversized shower, all embellished by granite stone. Two other spacious bedrooms with ensuite bathrooms, one with the front garden view and the other with the picturesque view of the rear yard, plus a powder room, complete the first level of the home. The solid staircase with wainscoting leads to a spacious landing with a large utility control room accessing the attic area. There are two additional large bedrooms, each with their own private bath and tree top views of the amazing park-like grounds. The magnificent backyard is highlighted with a gated pool and a tranquil waterfall. A lovely walking path takes one around the estate grounds towards beautiful vistas. There is a three-car oversized garage, which is adjoined by an indoor yoga and exercise room. At the end of the property there is a semi-covered pergola perfect for large outdoor functions or for additional parking spaces. Don�t miss this great opportunity to own one of the ultimate addresses in San Marino!
|
| . . . . . . . . . . . . . . . . . . . . . . . . . . . . . . . . . . . . . . . . . . . . . . . . . |
| . . . . . . . . . . . . . . . . . . . . . . . . . . . . . . . . . . . . . . . . . . . . . . . . . |
| . . . . . . . . . . . . . . . . . . . . . . . . . . . . . . . . . . . . . . . . . . . . . . . . . |
| . . . . . . . . . . . . . . . . . . . . . . . . . . . . . . . . . . . . . . . . . . . . . . . . . |
|
