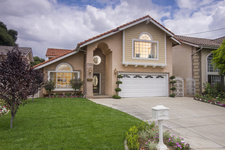|
|
| $1,188,000 |
| Listing Number: 315006940 |
| Status: *SOLD* |
| Listing Provided By : Janice Lee & Angela Liang |
| Buyer Represented By: |
| Type: Single Family Home |
| 5 Bed • 3 Bath • 3,150 Sq. Ft. |
|
| 9735 Callita Street, Arcadia, CA, 91007 |
|
Situated within the boundaries of the award-winning Temple City Unified School District, this beautifully designed newer home is conveniently located near markets, shops, and restaurants. The professionally landscaped front yard with colorful flowers welcomes one to the striking covered entrance. The marble tiled foyer with classic light fixture opens to the light-filled living room and formal dining area with impressive high volume ceiling. Other features of this expansive great room include arch and palladium windows, custom drapery, wall-to-wall carpet, wainscoting, and a handsome bronze pendant chandelier. Beyond the great room is an open kitchen with a newer 5-burner cook top, built-in microwave and double ovens, Maytag refrigerator, center island, and a casual dining area. Multiple windows flood this space with light and offer a wonderful view of the manicured backyard with gorgeous bougainvilleas and various fruit trees. A convenient walk-in pantry, ample cabinets and counter space, ceiling fan/light, and a wet bar complete this well equipped kitchen and casual dining area. The inviting family room has wall-to-wall carpet and is anchored by a stately brick fireplace. A sliding door leads one to the open patio and rear yard where one can relax and enjoy California outdoor living. Completing the first floor is a good-sized bedroom with ceiling light and mirror wardrobe, a centrally located full bath, and a large laundry room with built-in cabinets and utility sink. A circular staircase with newer carpeting and matching classic light fixture invites one to the second floor. The spacious master suite offers high vaulted ceiling, wall-to-wall carpet, a huge walk-in closet, plus additional mirrored wardrobes. With a sitting area and a fireplace flanked by two tall arch windows, this luxurious private retreat is the ideal place to relax and soak in the view of the mountain and the backyard. In addition, there is a huge master bath with marble tiled floor, double sinks, and a separate marble tiled spa tub and shower. Three additional bedrooms are located on the second floor. All of them feature wall-to-wall carpet and ceiling light. Two of the bedrooms have large walk-in closets, and the front bedroom has high vaulted ceiling and palladium window. This well proportioned, comfortable home is more than move-in ready, and awaits the new owner to enjoy for years to come!!!
|
| . . . . . . . . . . . . . . . . . . . . . . . . . . . . . . . . . . . . . . . . . . . . . . . . . |
| . . . . . . . . . . . . . . . . . . . . . . . . . . . . . . . . . . . . . . . . . . . . . . . . . |
| . . . . . . . . . . . . . . . . . . . . . . . . . . . . . . . . . . . . . . . . . . . . . . . . . |
| . . . . . . . . . . . . . . . . . . . . . . . . . . . . . . . . . . . . . . . . . . . . . . . . . |
|









