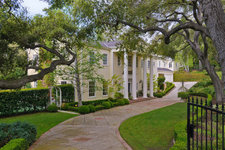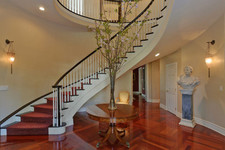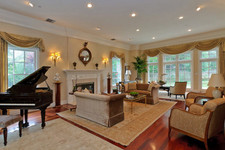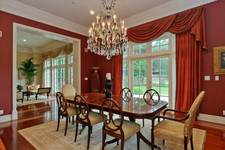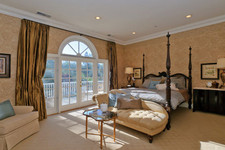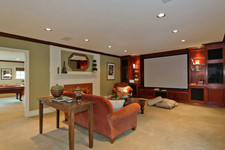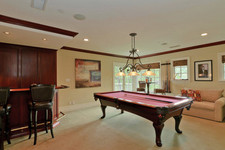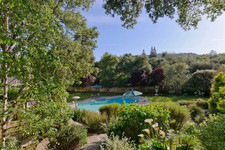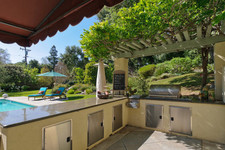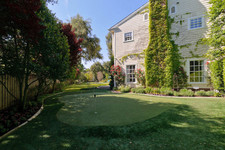|
|
| $3,990,000 |
| Listing Number: 22163133 |
| Status: *SOLD* |
| Listing Provided By : Janice Lee & Matthew McIntyre |
| Buyer Represented By: |
| Type: Single Family Home |
| 7 Bed • 8 Bath • 8,555 (per assessor) Sq. Ft. |
|
| 4251 Commonwealth Avenue, La Canada-Flintridge, CA, 91011 |
|
Masterfully built amidst 100 year-old California Oak trees, this Georgian Colonial estate boasts more than 8500 square feet of elegance and refinement. As visitors approach the entry, they are enveloped by a canopy of towering oaks and impressed by the formal exterior with four 2-story columns and the copper-clad pediment above the front door. Beyond the grand exterior lies the magnificent entry hall with an incredible floating staircase, custom large-scale parquet flooring and the highlight, a three-tier, 28-light glistening crystal chandelier. To the left of the entry is the palatial living room with windows on three sides and large fireplace with a traditional mantelpiece. The adjacent formal dining room can easily seat twelve, but is intimate enough for a quiet dinner party. Both the living room and dining room have dentil crown molding, rich hardwood floors, and access to the rear gardens and patio through French doors. To the right of the entry is the library with built-in bookcases and spectacular, intricately laid hardwood flooring, replicated from a Russian palace. This section of the house is completed by dual powder rooms, perfect for large gatherings in these exquisite formal rooms. The open kitchen/family room anchors the informal section of the main floor. The kitchen features granite counters, a center island, Viking range, Bosch dishwasher, and built-in KitchenAid refrigerator and trash compactor. The adjacent butler�s pantry has its own dishwasher drawers, ideal for delicate stemware and fine china. The family room and open breakfast room are perfect for casual living and both look out to the dining patio and pool. There is an alcove off of the family room that has a built-in desk just waiting for the house manager to take charge. A mud room/laundry room with outside access and the staff quarters with a bedroom and � bath complete the main level.
The south wing of the second story contains the luxurious master suite that is a self-contained retreat. The king-size bedroom has French doors to the large private balcony that overlooks the rear grounds. Adjacent to the bedroom is a sitting room, octagonal dressing room, dual walk-in closets with custom closet systems, and a grand master bath. The master bath is opulent with travertine tile, dual vanity, dressing table, oval spa tub, and stall shower. The remaining family bedrooms consist of a front facing bedroom suite and two additional bedrooms with a shared bathroom between them. A gym and a gift wrapping/craft room complete the main section of the second story. Through a gallery-sized, light-filled grand hall, the upstairs is connected to the guesthouse. The guesthouse features a living room with fireplace and built-in media capabilities, including a projector and large screen, a game room with pub style bar and pool table, a bedroom suite, and an additional bedroom with a hall bath. The guesthouse has a front door to a quiet pedestrian entrance from the street side and off of the game room, a spiral staircase that leads to the backyard.
The breathtaking, lavish amenities of this estate are only matched by the nearly-acre of spectacular grounds on which it rests. There is a putting green, sports court, sizeable pool, large grassy area, long patio, built-in barbeque station, and the focal point of the rear gardens, a tranquil stream. This luxurious Georgian colonial is the definitive Flintridge estate and awaits a sophisticated new owner.
|
| Lot Size: 39,030 (per assesor) Sq. Ft. |
| . . . . . . . . . . . . . . . . . . . . . . . . . . . . . . . . . . . . . . . . . . . . . . . . . |
| . . . . . . . . . . . . . . . . . . . . . . . . . . . . . . . . . . . . . . . . . . . . . . . . . |
| . . . . . . . . . . . . . . . . . . . . . . . . . . . . . . . . . . . . . . . . . . . . . . . . . |
| . . . . . . . . . . . . . . . . . . . . . . . . . . . . . . . . . . . . . . . . . . . . . . . . . |
|
