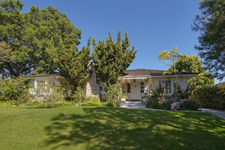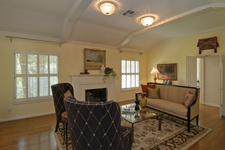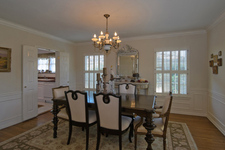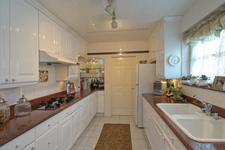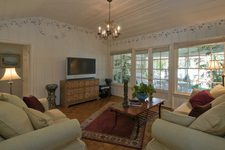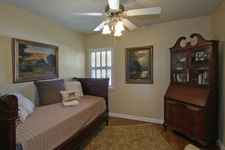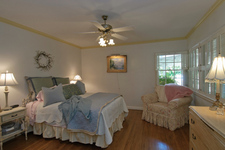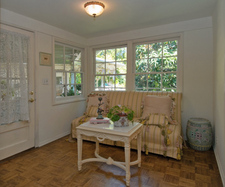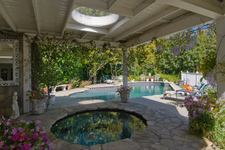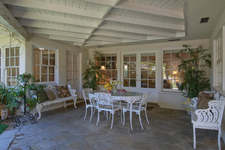|
|
| $1,060,000 |
| Listing Number: 22137123 |
| Status: *SOLD* |
| Listing Provided By : Janice Lee |
| Buyer Represented By: |
| Type: Single Family Home |
| 5 Bed • 3 Bath • 3,691 (taped) Sq. Ft. |
|
| 804 Sierra Madre Boulevard, San Marino, CA, 91108 |
|
Located in the coveted Mission District, this 5 bedroom, 3 bathroom estate has been meticulously updated by the current owner. An inviting foyer is the prelude to a stately step-down living room with a fireplace, handsome coffer ceiling with detailed molding, peg and groove wood floor, arched niche shelves, custom leaded glass pane and double arched window panes with the view of the front rose garden. The grand formal dining room showcases three stained glass panels, two arched windows and the picturesque leaded glass pane overlooks the expansive front yard. A remodeled kitchen with built-in appliances, recessed lighting, and ample storage space adjoins a cozy breakfast area with an exquisite architectural opening that connects to the step-down family room. Highlights of the family room include built-in cabinets and shelves, Italian tile floor, recess lighting and bank of French door that leads to the covered patio with multiple planters, a relaxing spa and park like rear lawn with mature landscaping. The versatile bedroom suite completes the downstairs living. A stairway with intricate wrought iron banister leads to the upstairs living area that welcomes you at the landing illuminated by the warm glow of the newer skylight. The 2nd floor offers 4 spacious bedrooms with wood floor, ceiling fans and great storage space with multiple cedar lined closets. The master bedroom suite has an intimate balcony and an adjoining sunny multi-purpose room. Bedroom #5 features a custom built-in desk, cabinets, bookshelves and matching platform bed frame with drawers. 2 large bathrooms with vintage tiles, stained glass windows, pedestal sinks and separate showers and tubs. A magical tower on the 3rd floor will inspire every child�s imagination. Finally, a huge basement wine cellar/tasting room completes this dream home.
|
| Lot Size: 11,200 (per assessor) |
| . . . . . . . . . . . . . . . . . . . . . . . . . . . . . . . . . . . . . . . . . . . . . . . . . |
| . . . . . . . . . . . . . . . . . . . . . . . . . . . . . . . . . . . . . . . . . . . . . . . . . |
| . . . . . . . . . . . . . . . . . . . . . . . . . . . . . . . . . . . . . . . . . . . . . . . . . |
| . . . . . . . . . . . . . . . . . . . . . . . . . . . . . . . . . . . . . . . . . . . . . . . . . |
|
