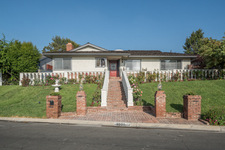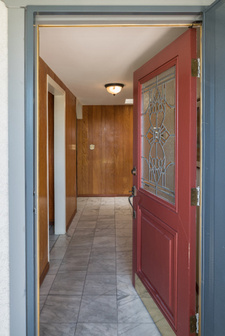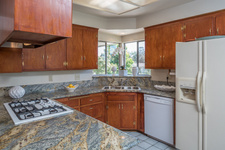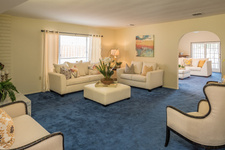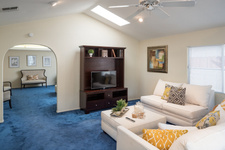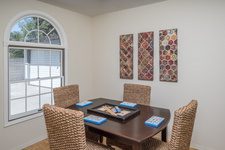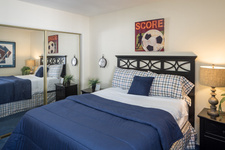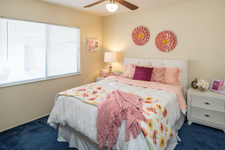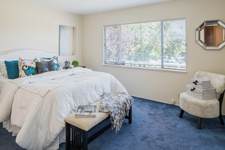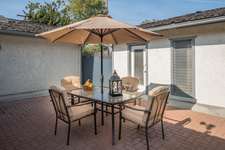|
|
| $1,050,000 |
| Listing Number: 314032250 |
| Status: *SOLD* |
| Listing Provided By : Janice Lee |
| Buyer Represented By: |
| Type: Single Family Home |
| 3 Bed • 2 Bath • 2,157 (per assessor) Sq. Ft. |
|
| 8239 Halford Street, San Gabriel, CA, 91775 |
|
Located in the award-winning San Marino School district and on the market for the 1st time in 40 years, this comfortable traditional sits on a gentle knoll in a quiet cul-de-sac. The stately red brick steps and white balustrade, graced with beautiful roses and manicured lawns, welcome one to the front porch and upper yard. The front door opens to a marble entry that leads to the living room, formal dining room, and kitchen; an arch to the right opens to the intimate dining room with an elegant chandelier and window covering. To the left is a spacious kitchen with a large breakfast area; the kitchen is updated with granite counter top, Kenmore cook-top & dishwasher, and double stainless sinks under corner windows with views of the front yard and visitors. There is ample cabinet space, double ovens, an old fashioned indoor grill that awaits restoration, plus a door leading to the side yard. Two large corner windows bring an abundance of natural light to the inviting breakfast area. The living room is anchored by a large window and a warm white-brick corner fireplace with marble hearth. Through the archway sits a generously sized family room with skylight, a pitched high ceiling, recessed lights, a ceiling fan, and sliding doors that lead to the backyard. Off of the family room are 2 versatile rooms: one is a game room and the other an office with access to a private courtyard that leads to the detached garage. All three bedrooms are located in the east wing; the master suite features a ¾ bath, mirrored wardrobe, and a window with a picturesque view of the front yard. A full bath with double sinks and direct access to the private courtyard is centrally located and services the two additional bedrooms. Both bedrooms have mirror wardrobes, wall-to-wall carpet, and views to the courtyard. The laundry area, with built-in storage, is conveniently located near the hall bath. A detached 2-car garage is accessed through a gated entry from the back street. Adjacent to the garage is a bonus storage/work room. Radiating a cozy atmosphere and boasting boundless potential, this property awaits its new lucky owners!
|
| Lot Size: 6,584 (per assessor) Sq. Ft. |
| . . . . . . . . . . . . . . . . . . . . . . . . . . . . . . . . . . . . . . . . . . . . . . . . . |
| . . . . . . . . . . . . . . . . . . . . . . . . . . . . . . . . . . . . . . . . . . . . . . . . . |
| . . . . . . . . . . . . . . . . . . . . . . . . . . . . . . . . . . . . . . . . . . . . . . . . . |
| . . . . . . . . . . . . . . . . . . . . . . . . . . . . . . . . . . . . . . . . . . . . . . . . . |
|
