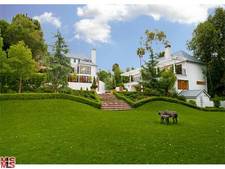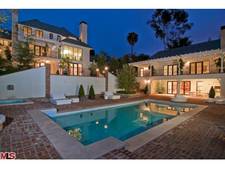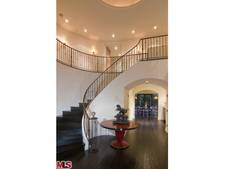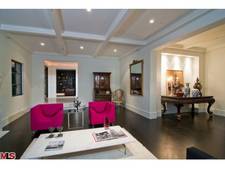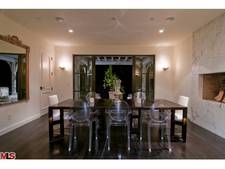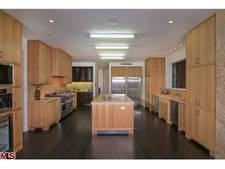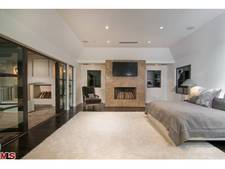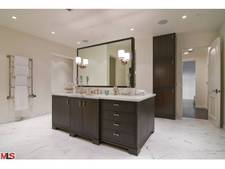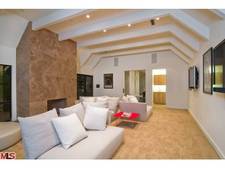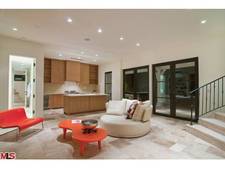|
|
| $13,000,000 |
| Listing Number: |
| Status: *SOLD* |
| Listing Provided By : |
| Type: Single Family Home |
| 7 Bed • 9+ Bath • 13,900 Sq. Ft. |
|
| 1025 Ridgedale Drive, Beverly Hills, CA, 90210 |
|
Magnificent Traditional Estate sited on 30,000+ s.f. of beautiful grounds & located on one of the most exclusive streets in BH. Beautifully remodeled & restored w/ impeccable taste, detail, & finest materials. Almost 14,000 s.f. of living space including 6 bdrm main hse w/living rm, library, gourmet chef's kitchen, FDR, & large fam rm w/wine cellar. Sep. 2-sty gsthse w/screening rm, gym, art studio, & kitchen. Private & secluded w/park-like grounds, pool, & great outdoor space. A masterpiece.
|
| Parking / Garage: 3 Car Garage |
| . . . . . . . . . . . . . . . . . . . . . . . . . . . . . . . . . . . . . . . . . . . . . . . . . |
APPLIANCES
Washer, Dryer, Built-in Microwave, Continuous Clean Oven, Dishwasher, Double Ovens, Garbage Disposal, Gas Cooktop, Icemaker, Instant Hot Water Dispenser, Professional Range, Sub-Zero Refrigerator, Trash Compactor |
| . . . . . . . . . . . . . . . . . . . . . . . . . . . . . . . . . . . . . . . . . . . . . . . . . |
FEATURES
Fireplace, Main Floor Bathroom, Central Air, Main Floor Bedroom, Den / Office, Hardwood Floors, Living Room, Dining Room, Family Room, Laundry Room, Swimming Pool, Spa / Hot Tub |
| . . . . . . . . . . . . . . . . . . . . . . . . . . . . . . . . . . . . . . . . . . . . . . . . . |
| . . . . . . . . . . . . . . . . . . . . . . . . . . . . . . . . . . . . . . . . . . . . . . . . . |
|
