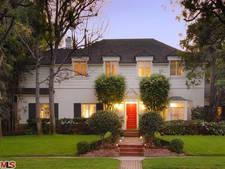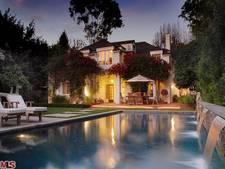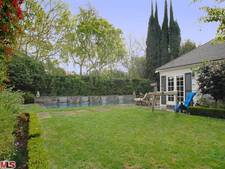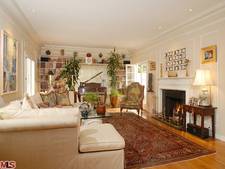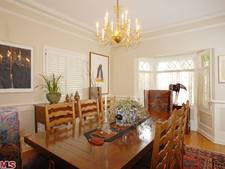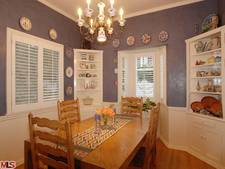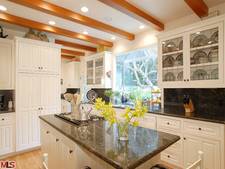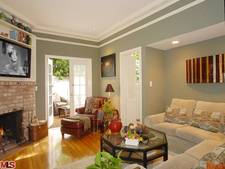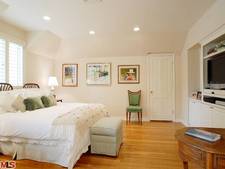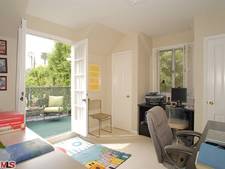|
|
| $3,300,000 |
| Listing Number: |
| Status: *SOLD* |
| Listing Provided By : |
| Type: Single Family Home |
| 6 Bed • 4.5 Bath • 3,542 Sq. Ft. |
|
| 503 N Arden Drive, Beverly Hills, CA, 90210 |
|
Warm and inviting remodeled traditional North of Santa Monica Blvd in the flats of Beverly Hills. Formal living & dining rooms, charming den, cook's kitchen, cozy breakfast room, powder & bed and bath on the first floor. The master suite has a remodeled bath with a steam shower & Hot tub & spacious walk in. There are 4 additional bedrooms & a craft station upstairs. The private rear garden is exceptional with an outdoor patio for dining, beautiful pool, grassy yard, herb & rose garden and detached guesthouse.
|
| Parking / Garage: 2 Car Garage |
| . . . . . . . . . . . . . . . . . . . . . . . . . . . . . . . . . . . . . . . . . . . . . . . . . |
APPLIANCES
Washer, Dryer, Built-in Microwave, Continuous Clean Oven, Dishwasher, Double Ovens, Exhaust Fan, Garbage Disposal, Gas Cooktop, Icemaker, Instant Hot Water Dispenser, Sub-Zero Refrigerator |
| . . . . . . . . . . . . . . . . . . . . . . . . . . . . . . . . . . . . . . . . . . . . . . . . . |
FEATURES
Fireplace, Main Floor Bathroom, Central Air, Main Floor Bedroom, Den / Office, Hardwood Floors, Living Room, Dining Room, Family Room, Laundry Room, Swimming Pool, Spa / Hot Tub |
| . . . . . . . . . . . . . . . . . . . . . . . . . . . . . . . . . . . . . . . . . . . . . . . . . |
| . . . . . . . . . . . . . . . . . . . . . . . . . . . . . . . . . . . . . . . . . . . . . . . . . |
|
