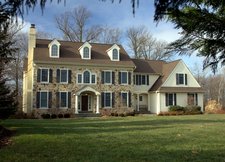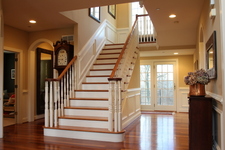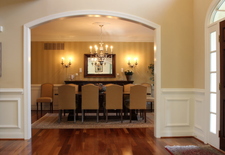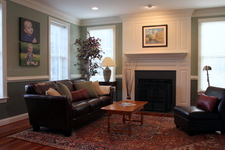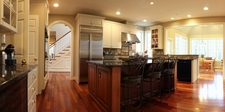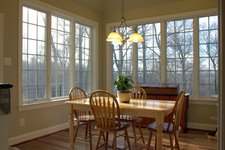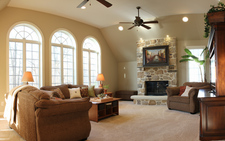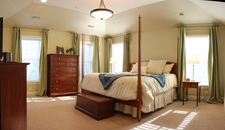|
|
| $840,000 |
| Listing Number: 6167089 |
| Status: *SOLD* |
| Listing Provided By : |
| Type: Single Family Home |
| 4 Bed • 3.5 Bath • 4,821 Sq. Ft. |
|
| 1060 Tyler Drive, Newtown Square, PA , 19073 |
|
Welcome home to this Beautiful Center Hall Colonial located on a private, picturesque acre on a quiet cul-de-sac in the community of Summerhill. This 4 bdrm/3 full/1half bath home features many upgrades and amenities making it the perfect home for entertaining and everyday living. The 1st fl features a spacious gourmet granite kitchen, including a large island and professional appliances, which opens to the breakfast room and a family room w/stone fireplace. A spacious formal Dining Room and Living Room w/ FP, Study, Mudroom and Powder Room complete the 1st floor. The 2nd floor offers a gracious Master Bedroom with tray ceiling, walk-in closet, and luxurious Master Bath. Three additional spacious bedrooms and 2 full Baths complete the 2nd floor. Professionally landscaped grounds with flagstone patio, irrigation system and exterior accent lighting. Exclusive location and Award-Winning Rosetree-Media School District.
|
| Parking / Garage: 3 Car Attached Garage |
| . . . . . . . . . . . . . . . . . . . . . . . . . . . . . . . . . . . . . . . . . . . . . . . . . |
APPLIANCES
Washer, Dryer, Built-in Microwave, Dishwasher, Gas Oven / Range, Garbage Disposal, Icemaker, Range Hood, Professional Range, Refrigerator |
| . . . . . . . . . . . . . . . . . . . . . . . . . . . . . . . . . . . . . . . . . . . . . . . . . |
FEATURES
Fireplace, Central Air, Forced Air, Den / Office, Hardwood Floors, Living Room, Dining Room, Family Room, Laundry Room, Basement |
| . . . . . . . . . . . . . . . . . . . . . . . . . . . . . . . . . . . . . . . . . . . . . . . . . |
| . . . . . . . . . . . . . . . . . . . . . . . . . . . . . . . . . . . . . . . . . . . . . . . . . |
|
